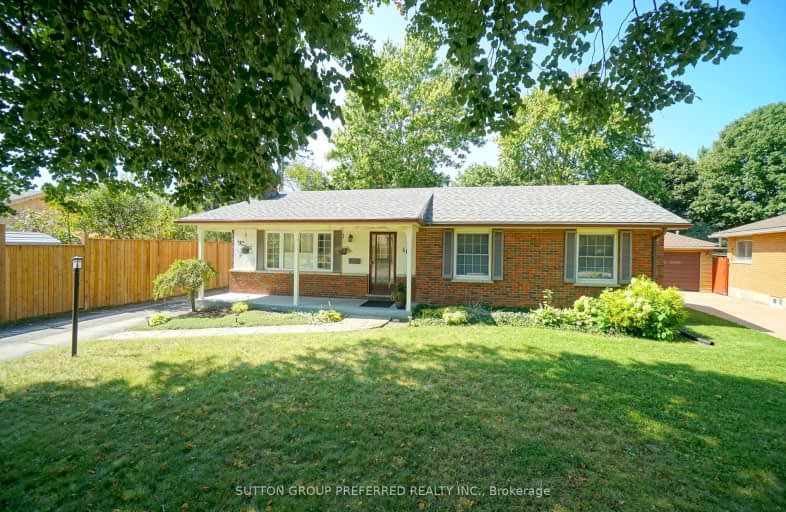Car-Dependent
- Most errands require a car.
46
/100
Some Transit
- Most errands require a car.
48
/100
Somewhat Bikeable
- Most errands require a car.
42
/100

École élémentaire Gabriel-Dumont
Elementary: Public
1.03 km
St Anne's Separate School
Elementary: Catholic
1.14 km
École élémentaire catholique Monseigneur-Bruyère
Elementary: Catholic
1.05 km
Hillcrest Public School
Elementary: Public
0.27 km
Lord Elgin Public School
Elementary: Public
1.15 km
St Mark
Elementary: Catholic
1.48 km
Robarts Provincial School for the Deaf
Secondary: Provincial
1.89 km
Robarts/Amethyst Demonstration Secondary School
Secondary: Provincial
1.89 km
École secondaire Gabriel-Dumont
Secondary: Public
1.03 km
École secondaire catholique École secondaire Monseigneur-Bruyère
Secondary: Catholic
1.05 km
Montcalm Secondary School
Secondary: Public
0.81 km
John Paul II Catholic Secondary School
Secondary: Catholic
2.08 km
-
The Great Escape
1295 Highbury Ave N, London ON N5Y 5L3 0.89km -
Genevive Park
at Victoria Dr., London ON 1.35km -
Selvilla Park
Sevilla Park Pl, London ON 1.36km
-
BMO Bank of Montreal
1505 Highbury Ave N, London ON N5Y 0A9 0.95km -
BMO Bank of Montreal
1275 Highbury Ave N (at Huron St.), London ON N5Y 1A8 1.05km -
Scotiabank
1140 Highbury Ave N, London ON N5Y 4W1 1.6km














