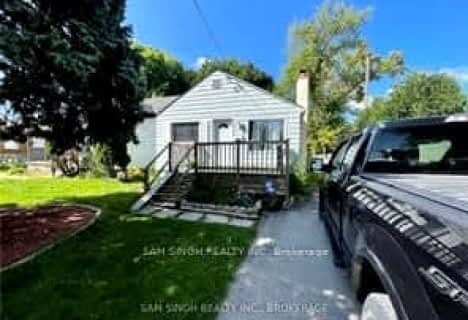Note: Property is not currently for sale or for rent.

-
Type: Detached
-
Style: Bungalow-Raised
-
Lot Size: 40.16 x 0
-
Age: 31-50 years
-
Taxes: $2,576 per year
-
Days on Site: 6 Days
-
Added: Feb 14, 2024 (6 days on market)
-
Updated:
-
Last Checked: 3 months ago
-
MLS®#: X7783732
-
Listed By: Re/max centre city realty inc., brokerage, independently owned a
Attention first time home buyers and empty nesters this 3 bedroom, 2 full bath, raised ranch with walkout is situated on a quiet treed line street. Updates include new GAF Timberline shingles and warranty is prorated done 2020, new central air unit installed 2020, newer high efficiency furnace, flooring has been updated in the living room. Lower level has walkout to a private fully fenced rear yard. Close to parks, trails, schools, and shopping.
Property Details
Facts for 42 Woodfern Road, London
Status
Days on Market: 6
Last Status: Sold
Sold Date: Sep 24, 2020
Closed Date: Nov 20, 2020
Expiry Date: Dec 31, 2020
Sold Price: $415,000
Unavailable Date: Sep 24, 2020
Input Date: Sep 18, 2020
Prior LSC: Sold
Property
Status: Sale
Property Type: Detached
Style: Bungalow-Raised
Age: 31-50
Area: London
Community: East P
Availability Date: 60TO89
Assessment Amount: $195,000
Assessment Year: 2016
Inside
Bedrooms: 2
Bedrooms Plus: 1
Bathrooms: 2
Kitchens: 1
Rooms: 6
Air Conditioning: Central Air
Washrooms: 2
Building
Basement: Finished
Basement 2: Full
Exterior: Brick
Exterior: Vinyl Siding
Elevator: N
UFFI: No
Retirement: N
Parking
Driveway: Pvt Double
Covered Parking Spaces: 3
Total Parking Spaces: 3
Fees
Tax Year: 2019
Tax Legal Description: PARCEL 4-1, SECTION 33M210 LOT 4, PLAN 33M210 LONDON/LONDON TOWN
Taxes: $2,576
Land
Cross Street: See Maps
Municipality District: London
Fronting On: South
Parcel Number: 081250393
Pool: None
Sewer: Sewers
Lot Frontage: 40.16
Lot Irregularities: 39.95Ft X 108.66 X 40
Acres: < .50
Zoning: R1-4
Rooms
Room details for 42 Woodfern Road, London
| Type | Dimensions | Description |
|---|---|---|
| Living 2nd | 3.63 x 4.82 | Hardwood Floor |
| Dining 2nd | 3.02 x 4.36 | Hardwood Floor |
| Kitchen 2nd | 3.70 x 4.52 | Vinyl Floor |
| Prim Bdrm 2nd | 3.35 x 3.93 | Hardwood Floor |
| Br 2nd | 4.72 x 3.63 | Hardwood Floor |
| Bathroom 2nd | - | Hardwood Floor |
| Family Lower | 5.68 x 6.35 | |
| Br Lower | 4.87 x 4.82 | |
| Laundry Lower | 9.00 x 12.10 | |
| Bathroom Lower | 8.20 x 11.30 |
| XXXXXXXX | XXX XX, XXXX |
XXXX XXX XXXX |
$XXX,XXX |
| XXX XX, XXXX |
XXXXXX XXX XXXX |
$XXX,XXX | |
| XXXXXXXX | XXX XX, XXXX |
XXXX XXX XXXX |
$XXX,XXX |
| XXX XX, XXXX |
XXXXXX XXX XXXX |
$XXX,XXX | |
| XXXXXXXX | XXX XX, XXXX |
XXXXXXX XXX XXXX |
|
| XXX XX, XXXX |
XXXXXX XXX XXXX |
$XXX,XXX | |
| XXXXXXXX | XXX XX, XXXX |
XXXXXXX XXX XXXX |
|
| XXX XX, XXXX |
XXXXXX XXX XXXX |
$XXX,XXX | |
| XXXXXXXX | XXX XX, XXXX |
XXXXXXX XXX XXXX |
|
| XXX XX, XXXX |
XXXXXX XXX XXXX |
$XXX,XXX |
| XXXXXXXX XXXX | XXX XX, XXXX | $185,000 XXX XXXX |
| XXXXXXXX XXXXXX | XXX XX, XXXX | $188,000 XXX XXXX |
| XXXXXXXX XXXX | XXX XX, XXXX | $151,500 XXX XXXX |
| XXXXXXXX XXXXXX | XXX XX, XXXX | $154,900 XXX XXXX |
| XXXXXXXX XXXXXXX | XXX XX, XXXX | XXX XXXX |
| XXXXXXXX XXXXXX | XXX XX, XXXX | $209,900 XXX XXXX |
| XXXXXXXX XXXXXXX | XXX XX, XXXX | XXX XXXX |
| XXXXXXXX XXXXXX | XXX XX, XXXX | $214,900 XXX XXXX |
| XXXXXXXX XXXXXXX | XXX XX, XXXX | XXX XXXX |
| XXXXXXXX XXXXXX | XXX XX, XXXX | $159,900 XXX XXXX |

Holy Family Elementary School
Elementary: CatholicSt Bernadette Separate School
Elementary: CatholicSt Robert Separate School
Elementary: CatholicÉcole élémentaire catholique Saint-Jean-de-Brébeuf
Elementary: CatholicTweedsmuir Public School
Elementary: PublicJohn P Robarts Public School
Elementary: PublicG A Wheable Secondary School
Secondary: PublicThames Valley Alternative Secondary School
Secondary: PublicB Davison Secondary School Secondary School
Secondary: PublicJohn Paul II Catholic Secondary School
Secondary: CatholicSir Wilfrid Laurier Secondary School
Secondary: PublicClarke Road Secondary School
Secondary: Public- — bath
- — bed
397 Edmonton Street East, London, Ontario • N5W 4Y6 • East H
- 1 bath
- 2 bed
- 1100 sqft


