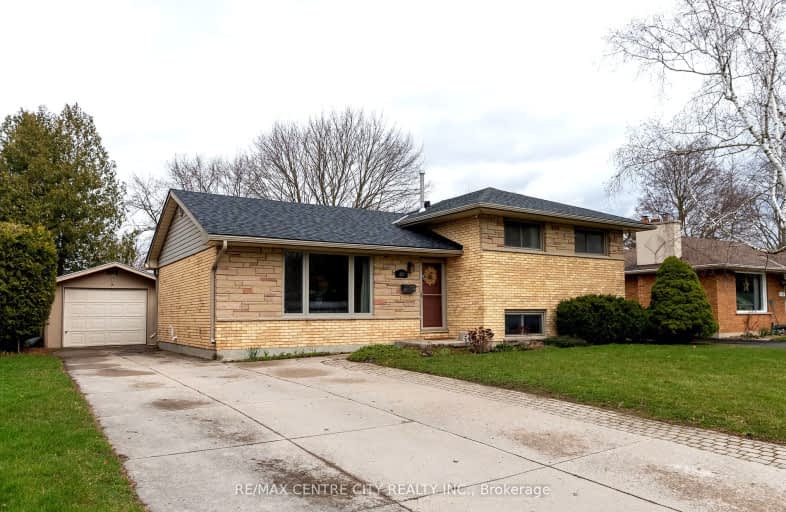Somewhat Walkable
- Some errands can be accomplished on foot.
Some Transit
- Most errands require a car.
Somewhat Bikeable
- Most errands require a car.

École élémentaire Gabriel-Dumont
Elementary: PublicSt Anne's Separate School
Elementary: CatholicÉcole élémentaire catholique Monseigneur-Bruyère
Elementary: CatholicHillcrest Public School
Elementary: PublicLord Elgin Public School
Elementary: PublicSt Mark
Elementary: CatholicRobarts Provincial School for the Deaf
Secondary: ProvincialRobarts/Amethyst Demonstration Secondary School
Secondary: ProvincialÉcole secondaire Gabriel-Dumont
Secondary: PublicÉcole secondaire catholique École secondaire Monseigneur-Bruyère
Secondary: CatholicMontcalm Secondary School
Secondary: PublicJohn Paul II Catholic Secondary School
Secondary: Catholic-
Ironwood Kitchen + Bar
1255 Kilally Road, Unit 112, London, ON N5Y 0B7 0.71km -
Scores Original Sports Grill
1050 Kipps Lane, London, ON N5Y 4S5 0.85km -
The Waltzing Weasel
1324 Adelaide Street North, London, ON N5X 1J9 1.88km
-
Tim Hortons - Temporarily Closed
1181 Highbury Ave, London, ON N5Y 1A6 1.35km -
Starbucks
1164 Highbury Avenue N, London, ON N5Y 1A7 1.55km -
Churis Bread
1040 Adelaide Street N, Unit 1, London, ON N5Y 2M9 2.22km
-
Crunch Fitness
1251 Huron Street, London, ON N5Y 4V1 0.93km -
Planet Fitness
1299 Oxford Street East, London, ON N5Y 4W5 2.33km -
GoodLife Fitness
775 Adelaide St N, London, ON N5Y 2L8 2.85km
-
Pharmasave
5-1464 Adelaide Street N, London, ON N5X 1K4 2.27km -
Rexall Pharma Plus
1593 Adelaide Street N, London, ON N5X 4E8 2.89km -
Sobeys
1595 Adelaide Street N, London, ON N5X 4E8 2.87km
-
Ironwood Kitchen + Bar
1255 Kilally Road, Unit 112, London, ON N5Y 0B7 0.71km -
Pizza Hut
1255 Kilally Road, London, ON N5Y 6K9 0.77km -
Que Huong Vietnamese Restaurant
1295 Highbury Ave N, London, ON N5Y 1A8 0.88km
-
Citi Plaza
355 Wellington Street, Suite 245, London, ON N6A 3N7 4.88km -
Talbot Centre
148 Fullarton Street, London, ON N6A 5P3 4.85km -
Cherryhill Village Mall
301 Oxford St W, London, ON N6H 1S6 5.68km
-
Thai Asia Grocery & Thai Foods
1249 Huron Street, Unit 4 & 5, London, ON N5Y 4L6 0.84km -
Thai Asia Import Export
1249 Huron Street, Unit 4 & 5, London, ON N5Y 4L6 0.84km -
Darryll & Tracy's Nofrills
1275 Highbury Avenue N, London, ON N5Y 1A8 0.98km
-
The Beer Store
1080 Adelaide Street N, London, ON N5Y 2N1 2.06km -
LCBO
71 York Street, London, ON N6A 1A6 5.39km -
The Beer Store
875 Highland Road W, Kitchener, ON N2N 2Y2 72.5km
-
Petro Canada
1791 Highbury Avenue N, London, ON N5X 3Z4 1.99km -
Ron Kraft Auto Care
1880 Huron Street, London, ON N5V 3A6 3.06km -
Pioneer Petroleums
1885 Huron Street, London, ON N5V 3A5 3.08km
-
Palace Theatre
710 Dundas Street, London, ON N5W 2Z4 3.86km -
Cineplex
1680 Richmond Street, London, ON N6G 4.28km -
Western Film
Western University, Room 340, UCC Building, London, ON N6A 5B8 4.46km
-
D. B. Weldon Library
1151 Richmond Street, London, ON N6A 3K7 4.47km -
Public Library
251 Dundas Street, London, ON N6A 6H9 4.78km -
Cherryhill Public Library
301 Oxford Street W, London, ON N6H 1S6 5.55km
-
London Health Sciences Centre - University Hospital
339 Windermere Road, London, ON N6G 2V4 4.24km -
Parkwood Hospital
801 Commissioners Road E, London, ON N6C 5J1 7.39km -
Adelaide Medical Centre Walk-in Clinic
1080 Adelaide Street, Unit 5, London, ON N5Y 2N1 2.06km
-
Ed Blake Park
Barker St (btwn Huron & Kipps Lane), London ON 0.92km -
Northeast Park
Victoria Dr, London ON 1.25km -
Genevive Park
at Victoria Dr., London ON 1.37km
-
Scotiabank
1250 Highbury Ave N (at Huron St.), London ON N5Y 6M7 1.26km -
Associated Foreign Exchange, Ulc
1128 Adelaide St N, London ON N5Y 2N7 1.78km -
BMO Bank of Montreal
1030 Adelaide St N, London ON N5Y 2M9 2.22km














