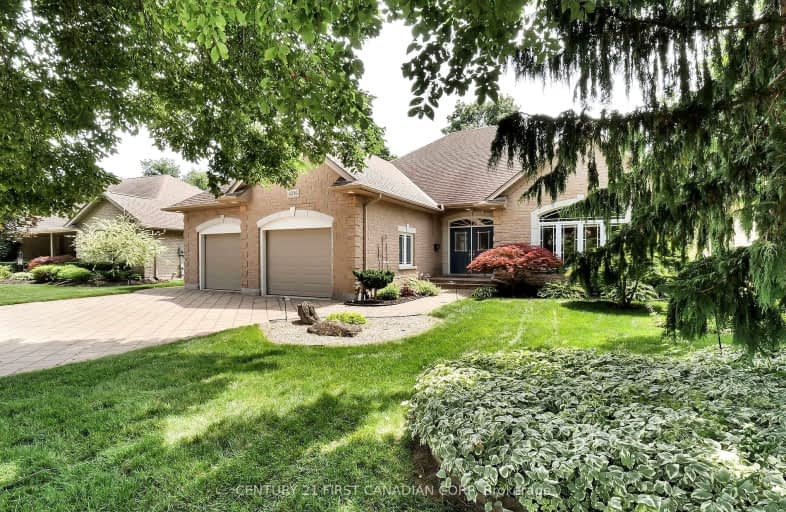Car-Dependent
- Almost all errands require a car.
8
/100
Minimal Transit
- Almost all errands require a car.
15
/100
Somewhat Bikeable
- Almost all errands require a car.
15
/100

École élémentaire publique La Pommeraie
Elementary: Public
2.28 km
Byron Somerset Public School
Elementary: Public
4.09 km
Jean Vanier Separate School
Elementary: Catholic
3.97 km
Byron Southwood Public School
Elementary: Public
4.72 km
Westmount Public School
Elementary: Public
3.93 km
Lambeth Public School
Elementary: Public
1.04 km
Westminster Secondary School
Secondary: Public
5.84 km
London South Collegiate Institute
Secondary: Public
8.40 km
St Thomas Aquinas Secondary School
Secondary: Catholic
6.67 km
Oakridge Secondary School
Secondary: Public
7.19 km
Sir Frederick Banting Secondary School
Secondary: Public
10.05 km
Saunders Secondary School
Secondary: Public
4.09 km













