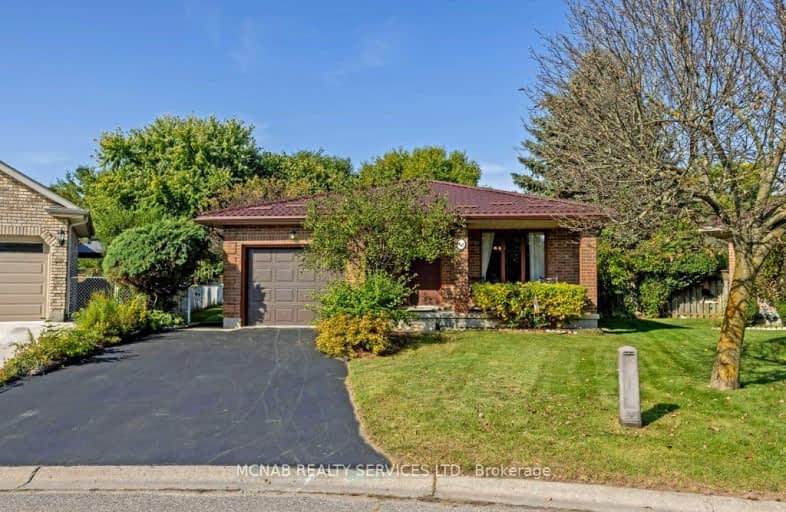Somewhat Walkable
- Some errands can be accomplished on foot.
53
/100
Some Transit
- Most errands require a car.
44
/100
Somewhat Bikeable
- Most errands require a car.
41
/100

Robarts Provincial School for the Deaf
Elementary: Provincial
1.62 km
Robarts/Amethyst Demonstration Elementary School
Elementary: Provincial
1.62 km
St Anne's Separate School
Elementary: Catholic
1.15 km
École élémentaire catholique Ste-Jeanne-d'Arc
Elementary: Catholic
0.20 km
Evelyn Harrison Public School
Elementary: Public
0.48 km
Chippewa Public School
Elementary: Public
0.44 km
Robarts Provincial School for the Deaf
Secondary: Provincial
1.62 km
Robarts/Amethyst Demonstration Secondary School
Secondary: Provincial
1.62 km
École secondaire Gabriel-Dumont
Secondary: Public
2.86 km
Thames Valley Alternative Secondary School
Secondary: Public
3.30 km
Montcalm Secondary School
Secondary: Public
1.33 km
John Paul II Catholic Secondary School
Secondary: Catholic
1.84 km
-
The Great Escape
1295 Highbury Ave N, London ON N5Y 5L3 1.42km -
Genevive Park
at Victoria Dr., London ON 1.68km -
Huron Heights Park
2.65km
-
CIBC
1885 Huron St, London ON N5V 3A5 1.01km -
BMO Bank of Montreal
1275 Highbury Ave N (at Huron St.), London ON N5Y 1A8 1.49km -
Scotiabank
1140 Highbury Ave N, London ON N5Y 4W1 1.65km














