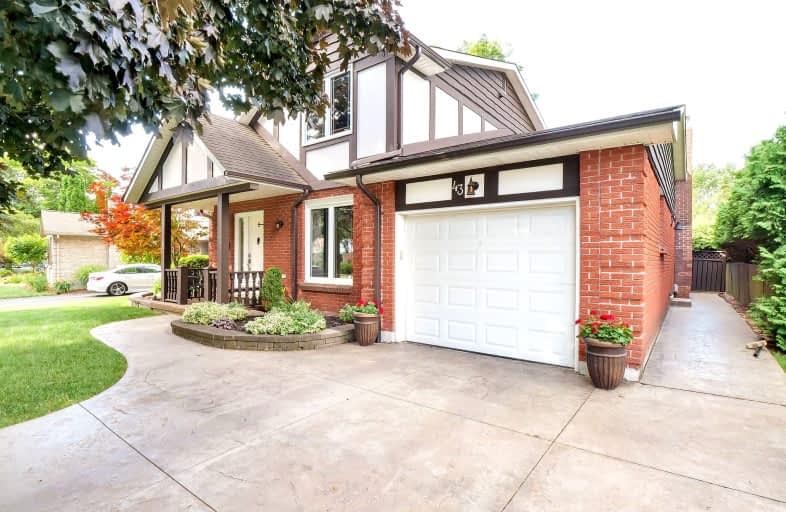Somewhat Walkable
- Some errands can be accomplished on foot.
64
/100
Some Transit
- Most errands require a car.
44
/100
Bikeable
- Some errands can be accomplished on bike.
55
/100

École élémentaire publique La Pommeraie
Elementary: Public
1.37 km
W Sherwood Fox Public School
Elementary: Public
1.33 km
École élémentaire catholique Frère André
Elementary: Catholic
2.71 km
Jean Vanier Separate School
Elementary: Catholic
0.41 km
Woodland Heights Public School
Elementary: Public
2.61 km
Westmount Public School
Elementary: Public
0.44 km
Westminster Secondary School
Secondary: Public
2.39 km
London South Collegiate Institute
Secondary: Public
5.30 km
St Thomas Aquinas Secondary School
Secondary: Catholic
4.20 km
Oakridge Secondary School
Secondary: Public
3.96 km
Sir Frederick Banting Secondary School
Secondary: Public
6.61 km
Saunders Secondary School
Secondary: Public
0.60 km
-
Jesse Davidson Park
731 Viscount Rd, London ON 1.62km -
Springbank Park
1080 Commissioners Rd W (at Rivers Edge Dr.), London ON N6K 1C3 2.25km -
Odessa Park
Ontario 2.44km
-
Scotiabank
839 Wonderland Rd S, London ON N6K 4T2 0.75km -
TD Bank Financial Group
3029 Wonderland Rd S (Southdale), London ON N6L 1R4 1.37km -
TD Canada Trust ATM
3029 Wonderland Rd S, London ON N6L 1R4 1.37km













