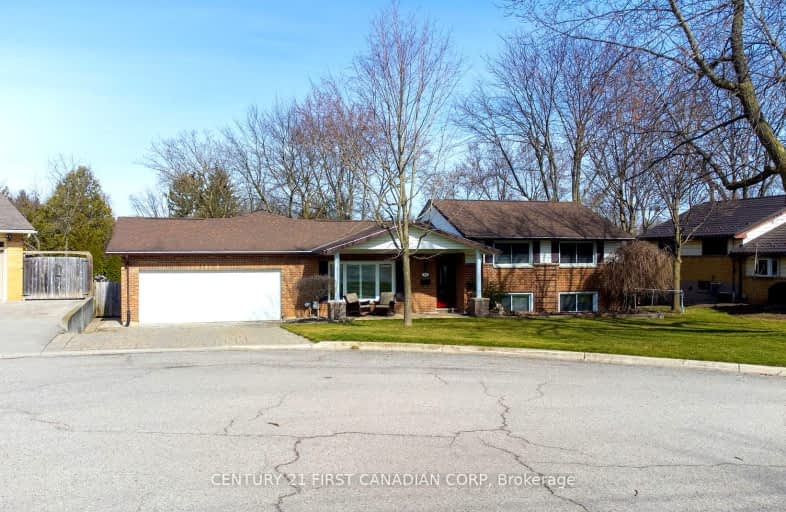Car-Dependent
- Most errands require a car.
Some Transit
- Most errands require a car.
Bikeable
- Some errands can be accomplished on bike.

Notre Dame Separate School
Elementary: CatholicSt Paul Separate School
Elementary: CatholicWest Oaks French Immersion Public School
Elementary: PublicRiverside Public School
Elementary: PublicÉcole élémentaire Marie-Curie
Elementary: PublicClara Brenton Public School
Elementary: PublicWestminster Secondary School
Secondary: PublicSt. Andre Bessette Secondary School
Secondary: CatholicSt Thomas Aquinas Secondary School
Secondary: CatholicOakridge Secondary School
Secondary: PublicSir Frederick Banting Secondary School
Secondary: PublicSaunders Secondary School
Secondary: Public-
Crabby Joe's
670 Oxford Road W, London, ON N6H 1T9 1.53km -
Chuck's Roadhouse
666 Wonderland Road N, London, ON N6H 4K9 1.73km -
Zodiac KTV
530 Oxford Street W, London, ON N6H 1T6 1.86km
-
Starbucks
640 Hyde Park Road, Unit E, London, ON N6H 4N2 0.92km -
Chatime
541 Oxford Street W, Unit A2-102, London, ON N6H 0H9 1.88km -
McDonald's
520 Oxford St W, London, ON N6H 1T5 1.98km
-
Fit4Less
1205 Oxford Street W, London, ON N6H 1V8 1.12km -
Hybrid Fitness
530 Oxford Street W, London, ON N6H 1T6 1.84km -
Movati Athletic - London North
755 Wonderland Road North, London, ON N6H 4L1 2.12km
-
Rexall
1375 Beaverbrook Avenue, London, ON N6H 0J1 2.03km -
Shoppers Drug Mart
530 Commissioners Road W, London, ON N6J 1Y6 2.72km -
Wortley Village Pharmasave
190 Wortley Road, London, ON N6C 4Y7 4.66km
-
Popeyes
1160 Oxford Street W, London, ON N6H 4V4 0.9km -
A&W
1195 Oxford Street West, London, ON N6H 1V6 0.95km -
Peretti Pasta
London, ON N6H 5E1 5.32km
-
Westmount Shopping Centre
785 Wonderland Rd S, London, ON N6K 1M6 3.3km -
Cherryhill Village Mall
301 Oxford St W, London, ON N6H 1S6 3.22km -
Esam Construction
301 Oxford Street W, London, ON N6H 1S6 3.22km
-
Remark Fresh Markets
1190 Oxford Street, London, ON N6H 4N2 1.05km -
Real Canadian Superstore
1205 Oxford Street W, London, ON N6H 1V9 1.12km -
Indo-Asian Groceries and Spices
689 Oxford St W, Unit #1, London, ON N6H 1V1 1.36km
-
LCBO
71 York Street, London, ON N6A 1A6 4.7km -
The Beer Store
1080 Adelaide Street N, London, ON N5Y 2N1 6.85km -
The Beer Store
875 Highland Road W, Kitchener, ON N2N 2Y2 81.35km
-
Shell
1170 Oxford Street W, London, ON N6H 4N2 0.97km -
Porky's Bbq & Leisure
1075 Sarnia Road, London, ON N6H 5J9 2.1km -
Tony Clark Car Care
420 Springbank Drive, London, ON N6J 1G8 2.16km
-
Cineplex Odeon Westmount and VIP Cinemas
755 Wonderland Road S, London, ON N6K 1M6 3.05km -
Hyland Cinema
240 Wharncliffe Road S, London, ON N6J 2L4 3.89km -
Western Film
Western University, Room 340, UCC Building, London, ON N6A 5B8 4.74km
-
Cherryhill Public Library
301 Oxford Street W, London, ON N6H 1S6 3.33km -
London Public Library - Sherwood Branch
1225 Wonderland Road N, London, ON N6G 2V9 3.51km -
London Public Library Landon Branch
167 Wortley Road, London, ON N6C 3P6 4.55km
-
London Health Sciences Centre - University Hospital
339 Windermere Road, London, ON N6G 2V4 5.13km -
Parkwood Hospital
801 Commissioners Road E, London, ON N6C 5J1 7.04km -
London Doctors' Relief Service
595 Wonderland Road N, London, ON N6H 3E2 1.68km
-
Amarone String Quartet
ON 1.11km -
Sifton Bog
Off Oxford St, London ON 1.22km -
Whetherfield Park
1.32km
-
BMO Bank of Montreal
1182 Oxford St W (at Hyde Park Rd), London ON N6H 4N2 1km -
President's Choice Financial ATM
1186 Oxford St W, London ON N6H 4N2 1.06km -
TD Canada Trust ATM
1213 Oxford St W, London ON N6H 1V8 1.25km














