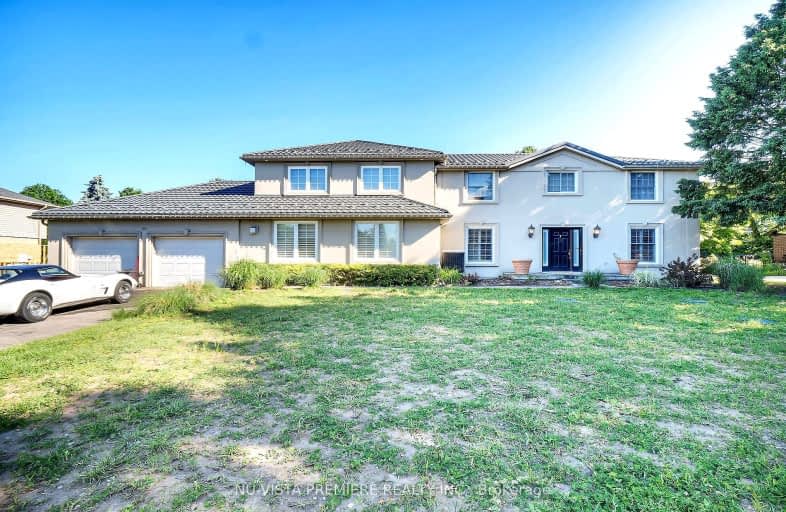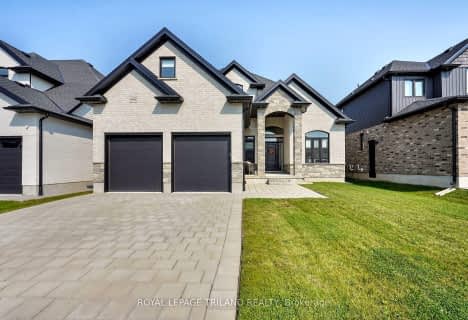Car-Dependent
- Most errands require a car.
Minimal Transit
- Almost all errands require a car.
Somewhat Bikeable
- Most errands require a car.

École élémentaire publique La Pommeraie
Elementary: PublicW Sherwood Fox Public School
Elementary: PublicSir Isaac Brock Public School
Elementary: PublicJean Vanier Separate School
Elementary: CatholicWestmount Public School
Elementary: PublicLambeth Public School
Elementary: PublicWestminster Secondary School
Secondary: PublicLondon South Collegiate Institute
Secondary: PublicRegina Mundi College
Secondary: CatholicSt Thomas Aquinas Secondary School
Secondary: CatholicOakridge Secondary School
Secondary: PublicSaunders Secondary School
Secondary: Public-
Ralph Hamlyn Park
London ON 0.6km -
Jesse Davidson Park
731 Viscount Rd, London ON 5.02km -
Somerset Park
London ON 5.32km
-
Localcoin Bitcoin ATM - Tom's Food Store
2335 Main St, London ON N6P 1A7 1.07km -
TD Bank Financial Group
3029 Wonderland Rd S (Southdale), London ON N6L 1R4 4.06km -
BMO Bank of Montreal
377 Southdale Rd W (at Wonderland Rd S), London ON N6J 4G8 4.08km
- 5 bath
- 4 bed
- 2500 sqft
LOT 2-6881 Heathwoods Avenue, London, Ontario • N6P 1H5 • South V
- 5 bath
- 4 bed
- 2500 sqft
LOT 2-6875 Heathwoods Avenue, London, Ontario • N6P 1H5 • South V














