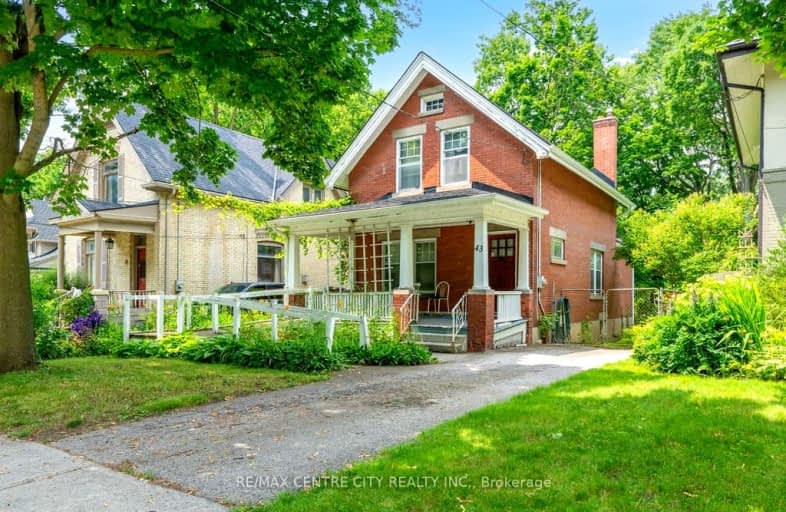Very Walkable
- Most errands can be accomplished on foot.
74
/100
Good Transit
- Some errands can be accomplished by public transportation.
58
/100
Very Bikeable
- Most errands can be accomplished on bike.
74
/100

Wortley Road Public School
Elementary: Public
1.79 km
Victoria Public School
Elementary: Public
0.67 km
St Martin
Elementary: Catholic
1.36 km
Jeanne-Sauvé Public School
Elementary: Public
1.33 km
Eagle Heights Public School
Elementary: Public
1.32 km
Kensal Park Public School
Elementary: Public
1.48 km
Westminster Secondary School
Secondary: Public
2.46 km
London South Collegiate Institute
Secondary: Public
2.09 km
London Central Secondary School
Secondary: Public
1.99 km
Catholic Central High School
Secondary: Catholic
2.29 km
Saunders Secondary School
Secondary: Public
4.22 km
H B Beal Secondary School
Secondary: Public
2.65 km
-
River Forks Park
Wharncliffe Rd S, London ON 0.47km -
Ivey Park
331 Thames St (at King St.), London ON N6A 1B8 0.83km -
Downtown Splash Pad
1 Dundas St, London ON N6A 2P1 0.83km
-
London Bad Credit Car Loans
352 Talbot St, London ON N6A 2R6 1.21km -
VersaBank
140 Fullarton St, London ON N6A 5P2 1.25km -
TD Bank Financial Group
191 Wortley Rd (Elmwood Ave), London ON N6C 3P8 1.38km












