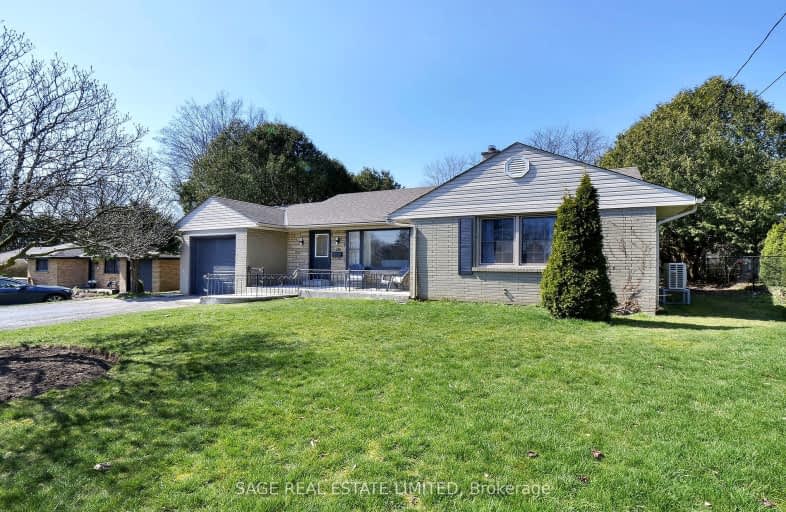Car-Dependent
- Almost all errands require a car.
14
/100
Some Transit
- Most errands require a car.
38
/100
Bikeable
- Some errands can be accomplished on bike.
56
/100

Notre Dame Separate School
Elementary: Catholic
0.65 km
West Oaks French Immersion Public School
Elementary: Public
1.21 km
Riverside Public School
Elementary: Public
0.64 km
Woodland Heights Public School
Elementary: Public
1.18 km
Clara Brenton Public School
Elementary: Public
1.75 km
Kensal Park Public School
Elementary: Public
1.69 km
Westminster Secondary School
Secondary: Public
2.18 km
St. Andre Bessette Secondary School
Secondary: Catholic
5.56 km
St Thomas Aquinas Secondary School
Secondary: Catholic
2.91 km
Oakridge Secondary School
Secondary: Public
1.42 km
Sir Frederick Banting Secondary School
Secondary: Public
3.63 km
Saunders Secondary School
Secondary: Public
2.73 km
-
Wonderland Gardens
0.44km -
Springbank Gardens
Wonderland Rd (Springbank Drive), London ON 0.57km -
Riverside Park
628 Riverside Dr (Riverside Drive & Wonderland Rd N), London ON 3.38km
-
Bmo
534 Oxford St W, London ON N6H 1T5 1.7km -
BMO Bank of Montreal
509 Commissioners Rd W, London ON N6J 1Y5 1.79km -
President's Choice Financial ATM
1186 Oxford St W, London ON N6H 4N2 1.95km














