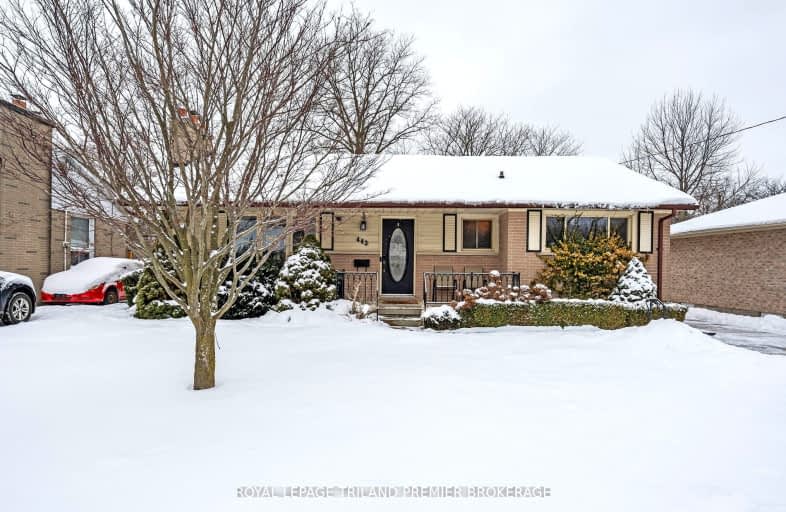Car-Dependent
- Most errands require a car.
47
/100
Some Transit
- Most errands require a car.
47
/100
Somewhat Bikeable
- Most errands require a car.
47
/100

St Jude Separate School
Elementary: Catholic
1.34 km
Arthur Ford Public School
Elementary: Public
1.02 km
W Sherwood Fox Public School
Elementary: Public
1.35 km
École élémentaire catholique Frère André
Elementary: Catholic
0.42 km
Woodland Heights Public School
Elementary: Public
1.01 km
Kensal Park Public School
Elementary: Public
1.07 km
Westminster Secondary School
Secondary: Public
0.23 km
London South Collegiate Institute
Secondary: Public
2.84 km
London Central Secondary School
Secondary: Public
4.05 km
Oakridge Secondary School
Secondary: Public
3.61 km
Catholic Central High School
Secondary: Catholic
4.21 km
Saunders Secondary School
Secondary: Public
2.04 km
-
Odessa Park
Ontario 0.79km -
Murray Park
Ontario 1.1km -
Basil Grover Park
London ON 1.28km
-
Scotiabank
390 Springbank Dr (Kernohan Pkwy.), London ON N6J 1G9 1.01km -
BMO Bank of Montreal
457 Wharncliffe Rd S (btwn Centre St & Base Line Rd W), London ON N6J 2M8 1.16km -
Commissioners Court Plaza
509 Commissioners Rd W (Wonderland), London ON N6J 1Y5 1.2km














