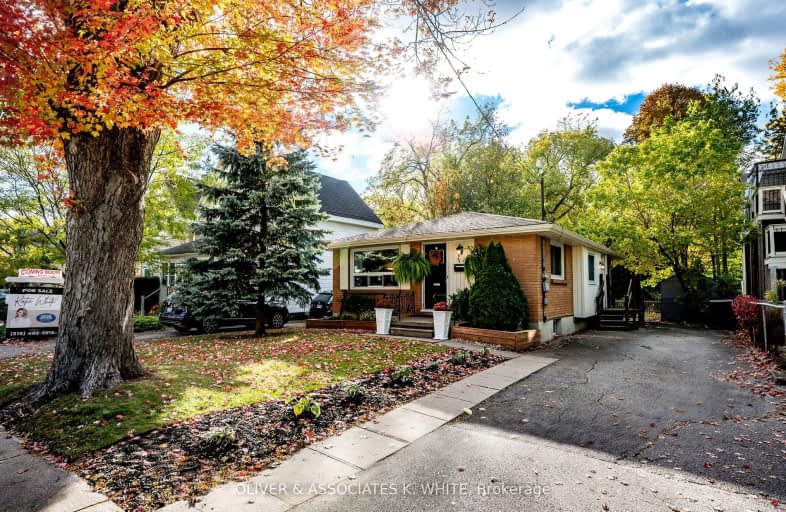Very Walkable
- Most errands can be accomplished on foot.
86
/100
Good Transit
- Some errands can be accomplished by public transportation.
54
/100
Very Bikeable
- Most errands can be accomplished on bike.
75
/100

Wortley Road Public School
Elementary: Public
0.72 km
Victoria Public School
Elementary: Public
0.46 km
St Martin
Elementary: Catholic
0.36 km
Tecumseh Public School
Elementary: Public
1.35 km
Mountsfield Public School
Elementary: Public
1.68 km
Kensal Park Public School
Elementary: Public
1.64 km
G A Wheable Secondary School
Secondary: Public
3.12 km
Westminster Secondary School
Secondary: Public
2.01 km
London South Collegiate Institute
Secondary: Public
1.23 km
London Central Secondary School
Secondary: Public
2.35 km
Catholic Central High School
Secondary: Catholic
2.45 km
H B Beal Secondary School
Secondary: Public
2.71 km
-
Murray Park
Ontario 0.77km -
River Forks Park
Wharncliffe Rd S, London ON 1.2km -
Ivey Playground and Splash Pad
1.24km
-
BMO Bank of Montreal
299 Wharncliffe Rd S, London ON N6J 2L6 0.46km -
TD Bank Financial Group
191 Wortley Rd (Elmwood Ave), London ON N6C 3P8 0.49km -
CIBC
1 Base Line Rd E (at Wharncliffe Rd. S.), London ON N6C 5Z8 1.23km














