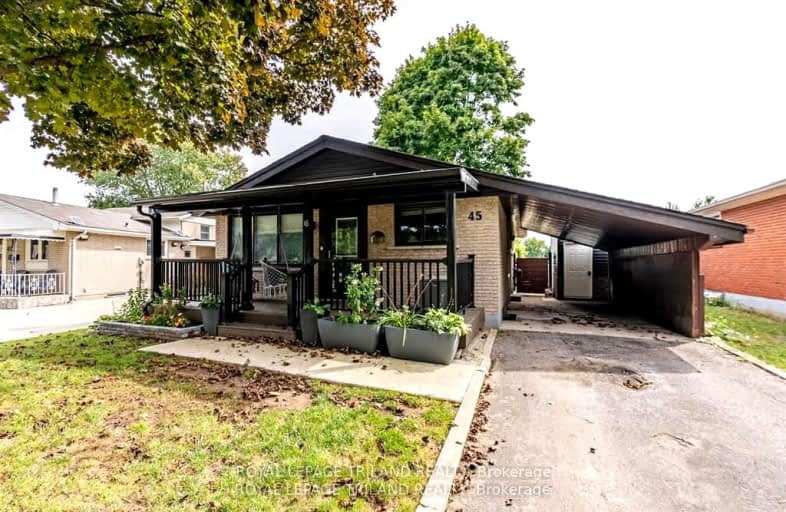Somewhat Walkable
- Some errands can be accomplished on foot.
52
/100
Some Transit
- Most errands require a car.
48
/100
Somewhat Bikeable
- Most errands require a car.
46
/100

Holy Family Elementary School
Elementary: Catholic
0.99 km
St Robert Separate School
Elementary: Catholic
0.58 km
Bonaventure Meadows Public School
Elementary: Public
0.89 km
Princess AnneFrench Immersion Public School
Elementary: Public
1.66 km
John P Robarts Public School
Elementary: Public
1.07 km
Lord Nelson Public School
Elementary: Public
0.39 km
Robarts Provincial School for the Deaf
Secondary: Provincial
4.04 km
Robarts/Amethyst Demonstration Secondary School
Secondary: Provincial
4.04 km
Thames Valley Alternative Secondary School
Secondary: Public
3.64 km
Montcalm Secondary School
Secondary: Public
5.21 km
John Paul II Catholic Secondary School
Secondary: Catholic
3.92 km
Clarke Road Secondary School
Secondary: Public
0.76 km
-
Town Square
1.02km -
East Lions Park
1731 Churchill Ave (Winnipeg street), London ON N5W 5P4 1.58km -
Kiwanas Park
Trafalgar St (Thorne Ave), London ON 2.15km
-
CIBC Cash Dispenser
154 Clarke Rd, London ON N5W 5E2 0.91km -
TD Canada Trust Branch and ATM
1920 Dundas St, London ON N5V 3P1 1.24km -
TD Bank Financial Group
1920 Dundas St, London ON N5V 3P1 1.25km














