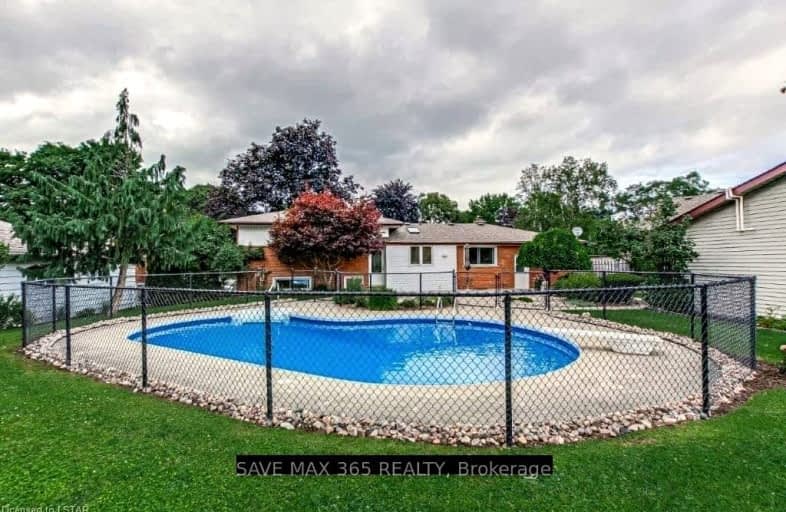Car-Dependent
- Most errands require a car.
Some Transit
- Most errands require a car.
Bikeable
- Some errands can be accomplished on bike.

St Paul Separate School
Elementary: CatholicJohn Dearness Public School
Elementary: PublicWest Oaks French Immersion Public School
Elementary: PublicÉcole élémentaire Marie-Curie
Elementary: PublicByron Northview Public School
Elementary: PublicClara Brenton Public School
Elementary: PublicWestminster Secondary School
Secondary: PublicSt. Andre Bessette Secondary School
Secondary: CatholicSt Thomas Aquinas Secondary School
Secondary: CatholicOakridge Secondary School
Secondary: PublicSir Frederick Banting Secondary School
Secondary: PublicSaunders Secondary School
Secondary: Public-
Meesai’s Thai Kitchen + Cocktails
1271 Commissioners Road W, London, ON N6K 1C9 1.55km -
Sweet Onion
1288 Commissioners Rd W, London, ON N6K 1E1 1.57km -
Crossings Pub & Eatery
1269 Hyde Park Road, London, ON N6H 5K6 1.94km
-
Starbucks
640 Hyde Park Road, Unit E, London, ON N6H 4N2 0.76km -
Tim Hortons
1322 Commissioners Road W, London, ON N6K 1E1 1.54km -
Tim Hortons
1175-1205 Hyde Park Rd, London, ON N6H 5K6 1.75km
-
Rexall
1375 Beaverbrook Avenue, London, ON N6H 0J1 3.19km -
Shoppers Drug Mart
530 Commissioners Road W, London, ON N6J 1Y6 3.91km -
UH Prescription Centre
339 Windermere Rd, London, ON N6G 2V4 6.19km
-
Bento Sushi
1201 Oxford Street W, London, ON N6H 1V9 0.61km -
Peretti Pasta
London, ON N6H 5E1 6.94km -
Subway Restaurants
760 Hyde Park Rd., London, ON N6H 5W9 0.73km
-
Sherwood Forest Mall
1225 Wonderland Road N, London, ON N6G 2V9 4.08km -
Westmount Shopping Centre
785 Wonderland Rd S, London, ON N6K 1M6 4.35km -
Cherryhill Village Mall
301 Oxford St W, London, ON N6H 1S6 4.72km
-
Real Canadian Superstore
1205 Oxford Street W, London, ON N6H 1V9 0.59km -
Remark Fresh Markets
1180 Oxford Street W, London, ON N6H 4N2 0.66km -
Metro
1244 Commissioners Road W, London, ON N6K 1C7 1.61km
-
LCBO
71 York Street, London, ON N6A 1A6 6.35km -
The Beer Store
1080 Adelaide Street N, London, ON N5Y 2N1 8.25km -
LCBO
450 Columbia Street W, Waterloo, ON N2T 2W1 82.63km
-
Shell
1170 Oxford Street W, London, ON N6H 4N2 0.73km -
Porky's Bbq & Leisure
1075 Sarnia Road, London, ON N6H 5J9 1.8km -
Corner Gas HVAC
856 Oxford Street W, London, ON N6H 1V2 2.01km
-
Cineplex Odeon Westmount and VIP Cinemas
755 Wonderland Road S, London, ON N6K 1M6 4.01km -
Hyland Cinema
240 Wharncliffe Road S, London, ON N6J 2L4 5.54km -
Western Film
Western University, Room 340, UCC Building, London, ON N6A 5B8 5.86km
-
London Public Library - Sherwood Branch
1225 Wonderland Road N, London, ON N6G 2V9 4.08km -
Cherryhill Public Library
301 Oxford Street W, London, ON N6H 1S6 4.81km -
D. B. Weldon Library
1151 Richmond Street, London, ON N6A 3K7 5.82km
-
London Health Sciences Centre - University Hospital
339 Windermere Road, London, ON N6G 2V4 6.2km -
Synergy Centre
1635 Hyde Park Road, Suite 101, London, ON N6H 5L7 2.96km -
London Doctors' Relief Service
595 Wonderland Road N, London, ON N6H 3E2 3.27km
-
Springbank Park
1080 Commissioners Rd W (at Rivers Edge Dr.), London ON N6K 1C3 2.06km -
Hyde Park
London ON 1.99km -
Whetherfield Park
2.13km
-
Kirk Harnett - TD Mobile Mortgage Specialist
1213 Oxford St W, London ON N6H 1V8 0.51km -
CIBC
1201 Oxford St W, London ON N6H 1V9 0.69km -
BMO Bank of Montreal
1182 Oxford St W (at Hyde Park Rd), London ON N6H 4N2 0.7km














