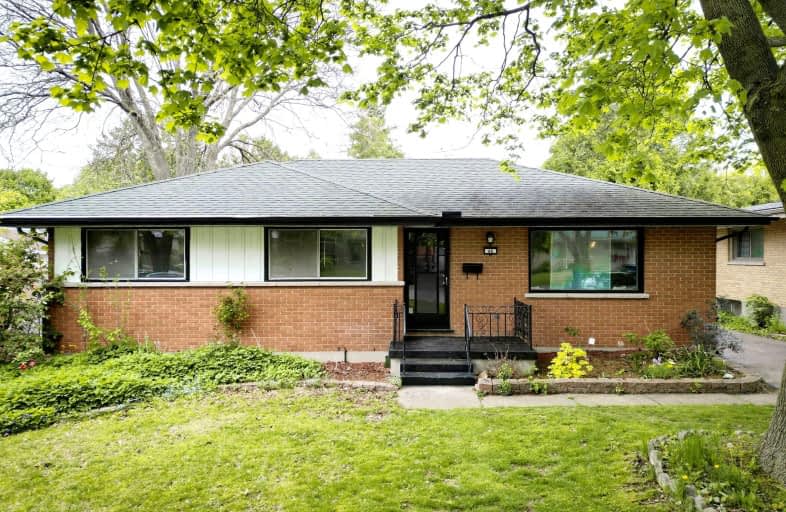Somewhat Walkable
- Some errands can be accomplished on foot.
Some Transit
- Most errands require a car.
Somewhat Bikeable
- Most errands require a car.

École élémentaire Gabriel-Dumont
Elementary: PublicSt Anne's Separate School
Elementary: CatholicÉcole élémentaire catholique Monseigneur-Bruyère
Elementary: CatholicHillcrest Public School
Elementary: PublicLord Elgin Public School
Elementary: PublicSir John A Macdonald Public School
Elementary: PublicRobarts Provincial School for the Deaf
Secondary: ProvincialRobarts/Amethyst Demonstration Secondary School
Secondary: ProvincialÉcole secondaire Gabriel-Dumont
Secondary: PublicÉcole secondaire catholique École secondaire Monseigneur-Bruyère
Secondary: CatholicMontcalm Secondary School
Secondary: PublicJohn Paul II Catholic Secondary School
Secondary: Catholic-
Ed Blake Park
Barker St (btwn Huron & Kipps Lane), London ON 1.06km -
Northeast Park
Victoria Dr, London ON 1.26km -
Genevive Park
at Victoria Dr., London ON 1.26km
-
BMO Bank of Montreal
1505 Highbury Ave N, London ON N5Y 0A9 0.79km -
President's Choice Financial ATM
1118 Adelaide St N, London ON N5Y 2N5 2.05km -
BMO Bank of Montreal
1030 Adelaide St N, London ON N5Y 2M9 2.32km














