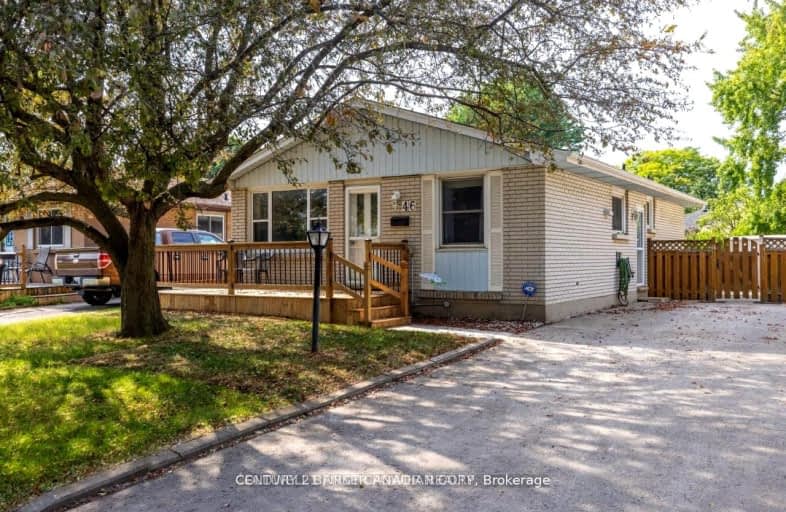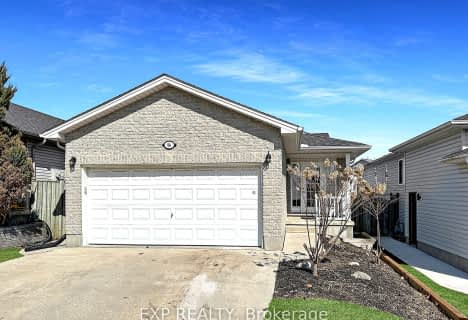Car-Dependent
- Some errands can be accomplished on foot.
50
/100
Some Transit
- Most errands require a car.
46
/100
Somewhat Bikeable
- Most errands require a car.
41
/100

Holy Family Elementary School
Elementary: Catholic
0.58 km
St Robert Separate School
Elementary: Catholic
0.64 km
Bonaventure Meadows Public School
Elementary: Public
1.09 km
Princess AnneFrench Immersion Public School
Elementary: Public
1.73 km
John P Robarts Public School
Elementary: Public
0.70 km
Lord Nelson Public School
Elementary: Public
0.70 km
Robarts Provincial School for the Deaf
Secondary: Provincial
4.38 km
Robarts/Amethyst Demonstration Secondary School
Secondary: Provincial
4.38 km
Thames Valley Alternative Secondary School
Secondary: Public
3.85 km
B Davison Secondary School Secondary School
Secondary: Public
5.30 km
John Paul II Catholic Secondary School
Secondary: Catholic
4.25 km
Clarke Road Secondary School
Secondary: Public
1.06 km
-
Town Square
1.41km -
Montblanc Forest Park Corp
1830 Dumont St, London ON N5W 2S1 1.53km -
Kiwanas Park
Trafalgar St (Thorne Ave), London ON 2.16km
-
RBC Royal Bank ATM
154 Clarke Rd, London ON N5W 5E2 0.88km -
CIBC
380 Clarke Rd (Dundas St.), London ON N5W 6E7 1.51km -
PAY2DAY
2259 Dundas St, London ON N5V 0B5 1.59km














