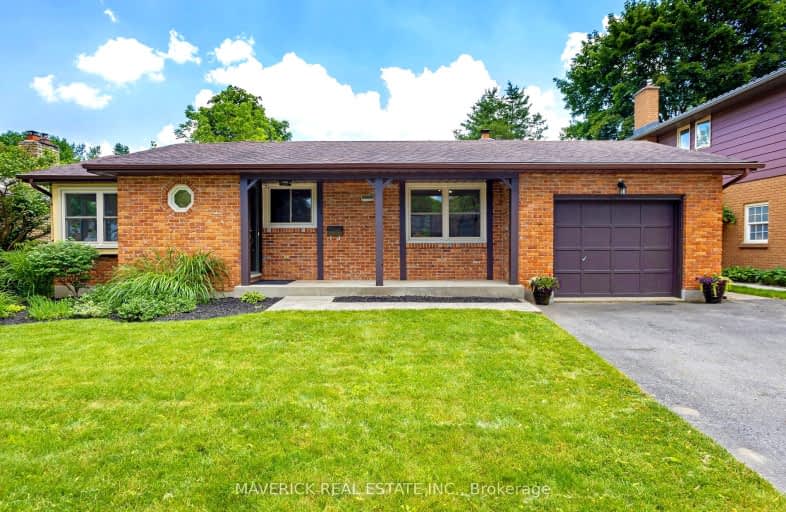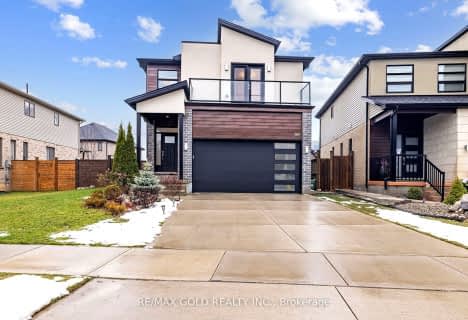Car-Dependent
- Most errands require a car.
37
/100
Some Transit
- Most errands require a car.
35
/100
Somewhat Bikeable
- Most errands require a car.
39
/100

St George Separate School
Elementary: Catholic
1.41 km
John Dearness Public School
Elementary: Public
1.65 km
St Theresa Separate School
Elementary: Catholic
0.74 km
Byron Somerset Public School
Elementary: Public
1.66 km
Byron Northview Public School
Elementary: Public
0.89 km
Byron Southwood Public School
Elementary: Public
0.88 km
Westminster Secondary School
Secondary: Public
5.42 km
St. Andre Bessette Secondary School
Secondary: Catholic
6.90 km
St Thomas Aquinas Secondary School
Secondary: Catholic
1.81 km
Oakridge Secondary School
Secondary: Public
3.46 km
Sir Frederick Banting Secondary School
Secondary: Public
6.20 km
Saunders Secondary School
Secondary: Public
4.33 km
-
Ironwood Park
London ON 0.64km -
Scenic View Park
Ironwood Rd (at Dogwood Cres.), London ON 0.8km -
Backyard Retreat
1.37km
-
BMO Bank of Montreal
295 Boler Rd (at Commissioners Rd W), London ON N6K 2K1 1.06km -
RBC Royal Bank
440 Boler Rd (at Baseline Rd.), London ON N6K 4L2 1.07km -
TD Bank Financial Group
1213 Oxford St W (at Hyde Park Rd.), London ON N6H 1V8 2.8km














