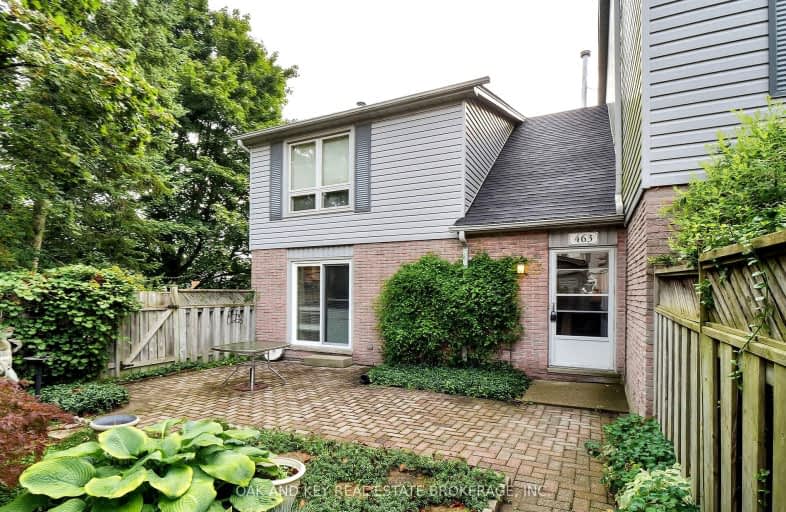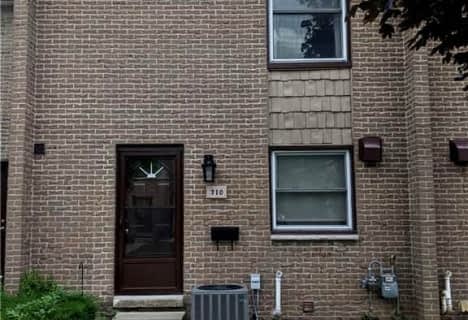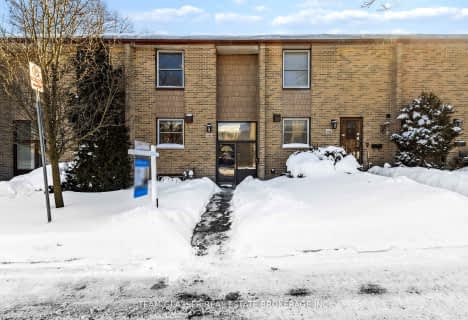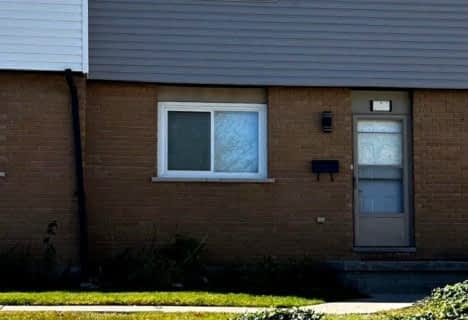Car-Dependent
- Most errands require a car.
Some Transit
- Most errands require a car.
Somewhat Bikeable
- Most errands require a car.

St George Separate School
Elementary: CatholicNotre Dame Separate School
Elementary: CatholicSt Paul Separate School
Elementary: CatholicWest Oaks French Immersion Public School
Elementary: PublicRiverside Public School
Elementary: PublicClara Brenton Public School
Elementary: PublicWestminster Secondary School
Secondary: PublicSt. Andre Bessette Secondary School
Secondary: CatholicSt Thomas Aquinas Secondary School
Secondary: CatholicOakridge Secondary School
Secondary: PublicSir Frederick Banting Secondary School
Secondary: PublicSaunders Secondary School
Secondary: Public-
Springbank Park
1080 Commissioners Rd W (at Rivers Edge Dr.), London ON N6K 1C3 1.13km -
Wonderland Gardens
1.37km -
Sifton Bog
Off Oxford St, London ON 1.38km
-
Scotiabank
1150 Oxford St W (Hyde Park Rd), London ON N6H 4V4 1.24km -
President's Choice Financial Pavilion and ATM
1205 Oxford St W, London ON N6H 1V9 1.46km -
TD Bank Financial Group
1260 Commissioners Rd W (Boler), London ON N6K 1C7 1.96km
- 4 bath
- 4 bed
- 1800 sqft
948-948 Georgetown Drive North, London, Ontario • N6H 0J7 • North M













