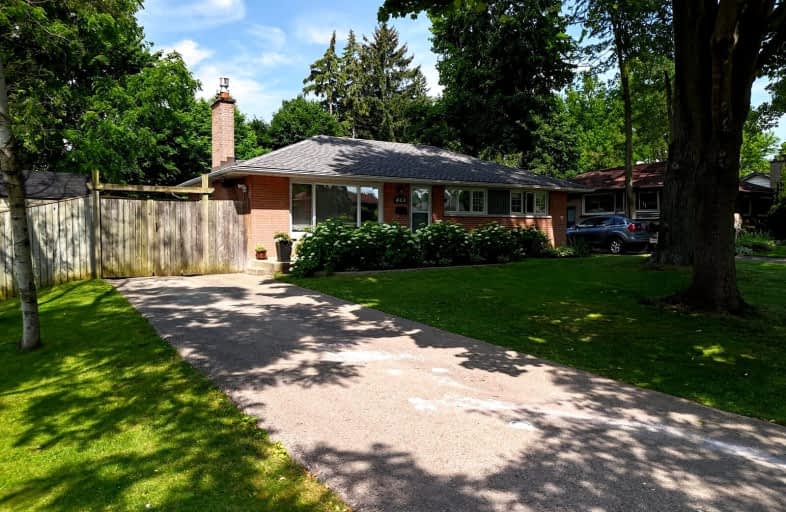Car-Dependent
- Some errands can be accomplished on foot.
50
/100
Some Transit
- Most errands require a car.
36
/100
Bikeable
- Some errands can be accomplished on bike.
50
/100

St George Separate School
Elementary: Catholic
0.94 km
John Dearness Public School
Elementary: Public
1.70 km
St Theresa Separate School
Elementary: Catholic
0.40 km
Byron Somerset Public School
Elementary: Public
0.89 km
Byron Northview Public School
Elementary: Public
1.21 km
Byron Southwood Public School
Elementary: Public
0.13 km
Westminster Secondary School
Secondary: Public
4.81 km
St. Andre Bessette Secondary School
Secondary: Catholic
7.20 km
St Thomas Aquinas Secondary School
Secondary: Catholic
2.06 km
Oakridge Secondary School
Secondary: Public
3.37 km
Sir Frederick Banting Secondary School
Secondary: Public
6.25 km
Saunders Secondary School
Secondary: Public
3.61 km
-
Griffith Street Park
Ontario 0.45km -
Grandview Park
1.05km -
Scenic View Park
Ironwood Rd (at Dogwood Cres.), London ON 1.07km
-
TD Canada Trust ATM
1260 Commissioners Rd W, London ON N6K 1C7 1km -
BMO Bank of Montreal
295 Boler Rd (at Commissioners Rd W), London ON N6K 2K1 1.02km -
President's Choice Financial ATM
925 Southdale Rd, London ON N6P 0B3 2.27km










