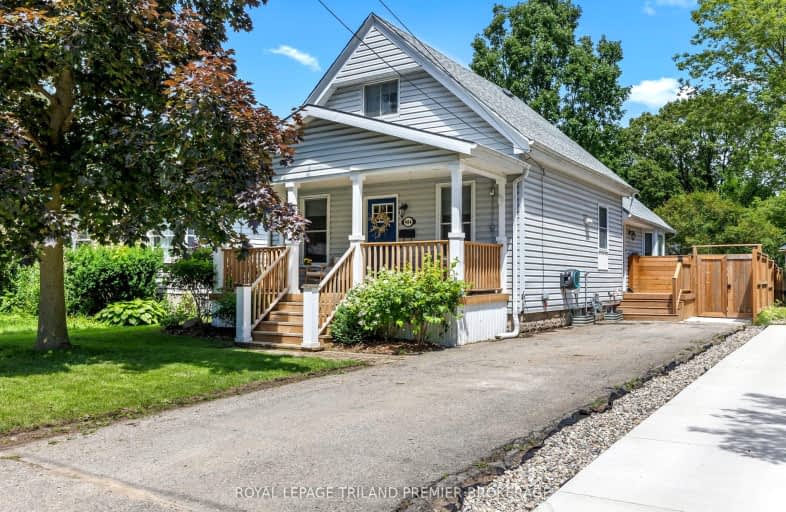Very Walkable
- Most errands can be accomplished on foot.
74
/100
Good Transit
- Some errands can be accomplished by public transportation.
52
/100
Very Bikeable
- Most errands can be accomplished on bike.
70
/100

Holy Rosary Separate School
Elementary: Catholic
0.95 km
Wortley Road Public School
Elementary: Public
0.71 km
St Martin
Elementary: Catholic
1.07 km
Tecumseh Public School
Elementary: Public
0.41 km
Sir George Etienne Cartier Public School
Elementary: Public
1.46 km
Mountsfield Public School
Elementary: Public
0.70 km
G A Wheable Secondary School
Secondary: Public
1.92 km
B Davison Secondary School Secondary School
Secondary: Public
2.25 km
London South Collegiate Institute
Secondary: Public
0.42 km
London Central Secondary School
Secondary: Public
2.59 km
Catholic Central High School
Secondary: Catholic
2.43 km
H B Beal Secondary School
Secondary: Public
2.50 km
-
Tecumseh School Playground
London ON 0.33km -
Grand Wood Park
0.95km -
Thames valley park
London ON 0.95km
-
TD Canada Trust ATM
353 Wellington Rd, London ON N6C 4P8 0.91km -
TD Bank Financial Group
191 Wortley Rd (Elmwood Ave), London ON N6C 3P8 1.02km -
TD Canada Trust ATM
191 Wortley Rd, London ON N6C 3P8 1.04km














