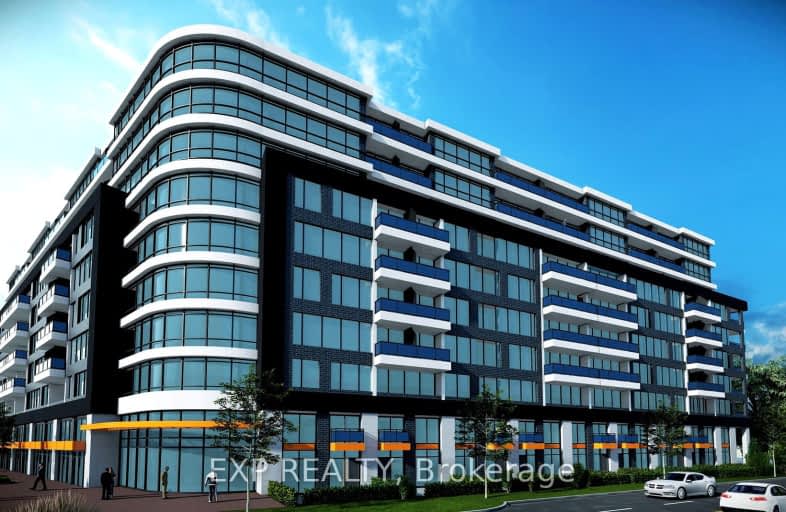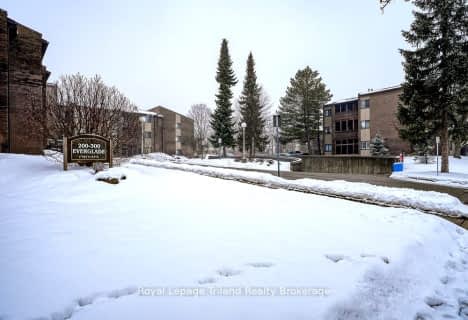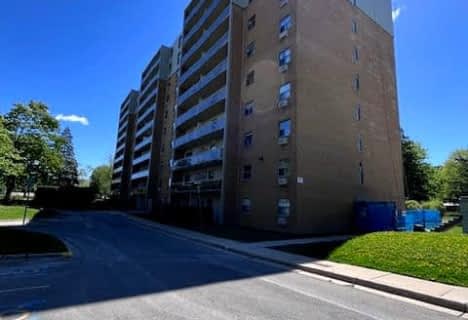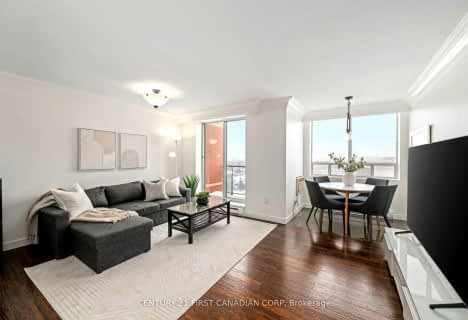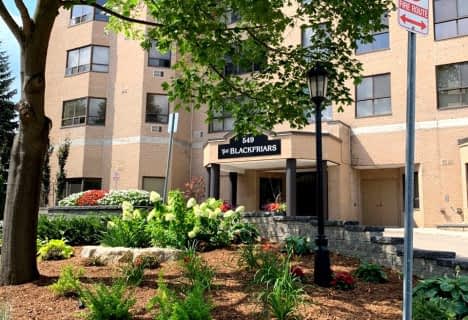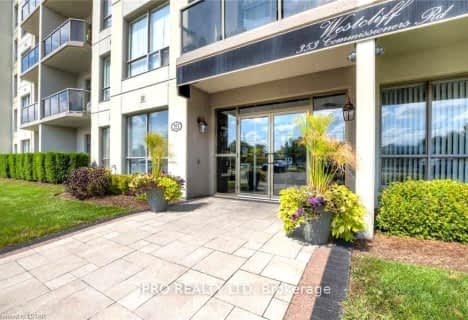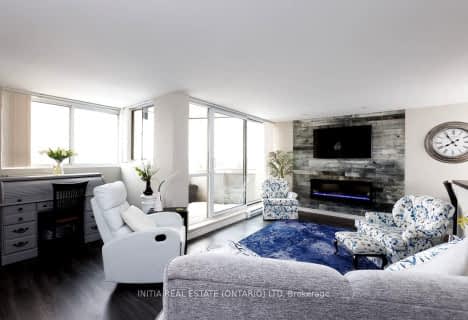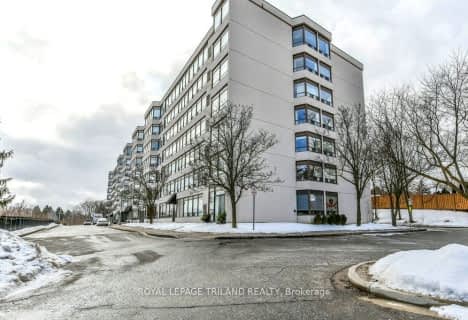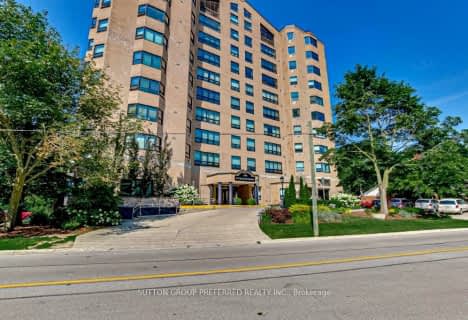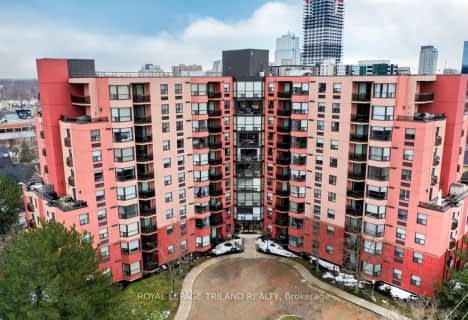Very Walkable
- Most errands can be accomplished on foot.
Some Transit
- Most errands require a car.
Bikeable
- Some errands can be accomplished on bike.

Notre Dame Separate School
Elementary: CatholicW Sherwood Fox Public School
Elementary: PublicÉcole élémentaire catholique Frère André
Elementary: CatholicRiverside Public School
Elementary: PublicWoodland Heights Public School
Elementary: PublicKensal Park Public School
Elementary: PublicWestminster Secondary School
Secondary: PublicLondon South Collegiate Institute
Secondary: PublicLondon Central Secondary School
Secondary: PublicOakridge Secondary School
Secondary: PublicSir Frederick Banting Secondary School
Secondary: PublicSaunders Secondary School
Secondary: Public-
Springbank Gardens
Wonderland Rd (Springbank Drive), London ON 0.69km -
Wonderland Gardens
0.66km -
Greenway Off Leash Dog Park
London ON 0.84km
-
BMO Bank of Montreal
509 Commissioners Rd W, London ON N6J 1Y5 1.21km -
Bmo
534 Oxford St W, London ON N6H 1T5 1.99km -
Scotiabank
755 Wonderland Rd N, London ON N6H 4L1 2.07km
- 1 bath
- 1 bed
- 800 sqft
1002-353 Commissioners Road West, London, Ontario • N6J 0A3 • South D
