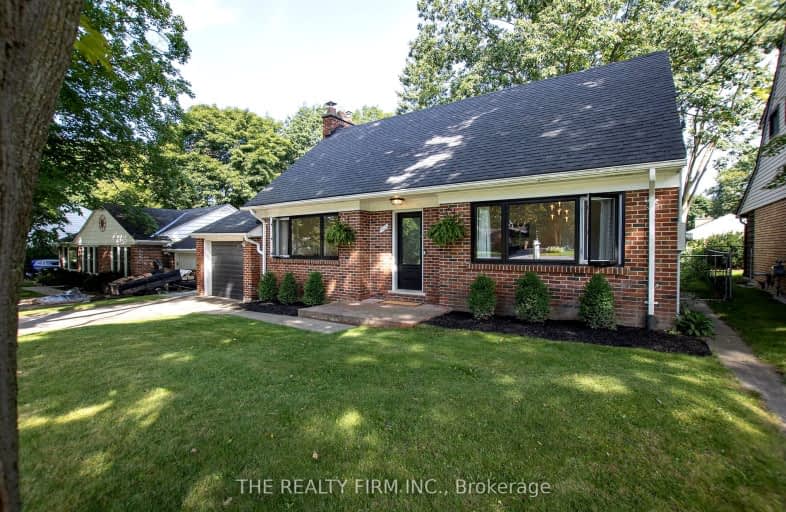Car-Dependent
- Most errands require a car.
40
/100
Good Transit
- Some errands can be accomplished by public transportation.
53
/100
Bikeable
- Some errands can be accomplished on bike.
62
/100

Notre Dame Separate School
Elementary: Catholic
1.23 km
École élémentaire catholique Frère André
Elementary: Catholic
1.74 km
Riverside Public School
Elementary: Public
1.57 km
Woodland Heights Public School
Elementary: Public
1.43 km
Eagle Heights Public School
Elementary: Public
1.42 km
Kensal Park Public School
Elementary: Public
1.13 km
Westminster Secondary School
Secondary: Public
2.28 km
London South Collegiate Institute
Secondary: Public
3.65 km
London Central Secondary School
Secondary: Public
3.59 km
Oakridge Secondary School
Secondary: Public
2.26 km
Sir Frederick Banting Secondary School
Secondary: Public
3.10 km
Saunders Secondary School
Secondary: Public
3.57 km
-
Greenway Off Leash Dog Park
London ON 0.46km -
Greenway Park
ON 0.59km -
McKillop Park
London ON 0.66km
-
BMO Bank of Montreal
534 Oxford St W, London ON N6H 1T5 0.78km -
Bmo
534 Oxford St W, London ON N6H 1T5 0.79km -
Scotiabank
390 Springbank Dr (Kernohan Pkwy.), London ON N6J 1G9 1.14km














