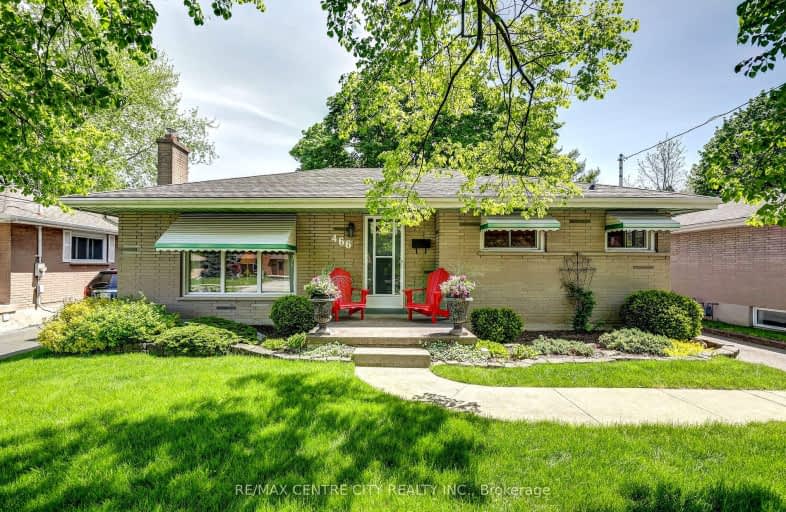
Video Tour
Car-Dependent
- Most errands require a car.
41
/100
Some Transit
- Most errands require a car.
46
/100
Bikeable
- Some errands can be accomplished on bike.
56
/100

St Jude Separate School
Elementary: Catholic
1.22 km
Arthur Ford Public School
Elementary: Public
0.89 km
W Sherwood Fox Public School
Elementary: Public
1.29 km
École élémentaire catholique Frère André
Elementary: Catholic
0.55 km
Woodland Heights Public School
Elementary: Public
1.12 km
Kensal Park Public School
Elementary: Public
1.19 km
Westminster Secondary School
Secondary: Public
0.20 km
London South Collegiate Institute
Secondary: Public
2.82 km
London Central Secondary School
Secondary: Public
4.10 km
Oakridge Secondary School
Secondary: Public
3.72 km
Catholic Central High School
Secondary: Catholic
4.25 km
Saunders Secondary School
Secondary: Public
1.99 km
-
Odessa Park
Ontario 0.66km -
Murray Park
Ontario 1.16km -
Basil Grover Park
London ON 1.19km
-
CoinFlip Bitcoin ATM
132 Commissioners Rd W, London ON N6J 1X8 0.86km -
CIBC
1 Base Line Rd E (at Wharncliffe Rd. S.), London ON N6C 5Z8 1.18km -
Scotiabank
580 Wonderland Rd S (Commissioners), London ON N6K 2Y8 1.33km













