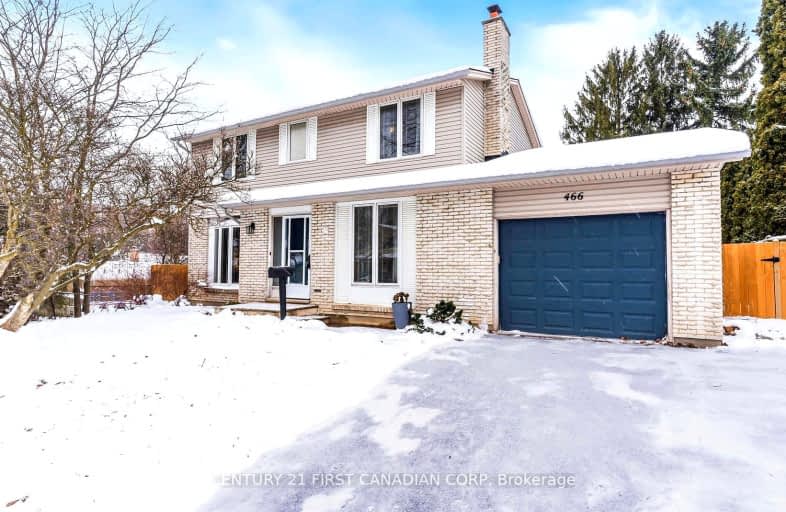Very Walkable
- Most errands can be accomplished on foot.
81
/100
Some Transit
- Most errands require a car.
45
/100
Bikeable
- Some errands can be accomplished on bike.
69
/100

St Jude Separate School
Elementary: Catholic
1.53 km
W Sherwood Fox Public School
Elementary: Public
0.40 km
École élémentaire catholique Frère André
Elementary: Catholic
1.39 km
Jean Vanier Separate School
Elementary: Catholic
0.93 km
Woodland Heights Public School
Elementary: Public
1.41 km
Westmount Public School
Elementary: Public
0.95 km
Westminster Secondary School
Secondary: Public
1.07 km
London South Collegiate Institute
Secondary: Public
4.06 km
St Thomas Aquinas Secondary School
Secondary: Catholic
4.29 km
Oakridge Secondary School
Secondary: Public
3.45 km
Sir Frederick Banting Secondary School
Secondary: Public
5.72 km
Saunders Secondary School
Secondary: Public
0.78 km
-
Odessa Park
Ontario 1.31km -
Springbank Gardens
Wonderland Rd (Springbank Drive), London ON 1.62km -
Basil Grover Park
London ON 2.22km
-
BMO Bank of Montreal
785 Wonderland Rd S, London ON N6K 1M6 0.49km -
Bitcoin Depot - Bitcoin ATM
925 Wonderland Rd S, London ON N6K 3R5 1.01km -
President's Choice Financial Pavilion and ATM
3040 Wonderland Rd S, London ON N6L 1A6 1.76km














