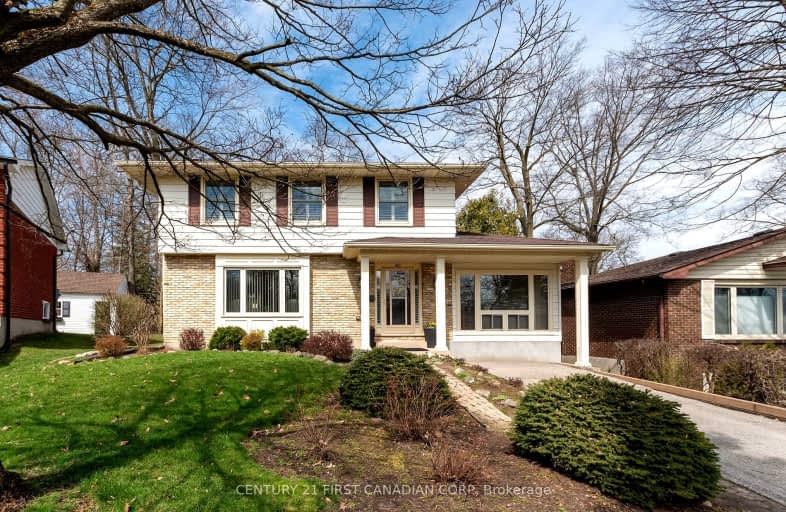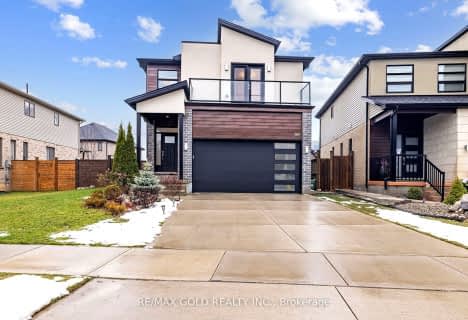Car-Dependent
- Some errands can be accomplished on foot.
50
/100
Some Transit
- Most errands require a car.
35
/100
Somewhat Bikeable
- Most errands require a car.
44
/100

St George Separate School
Elementary: Catholic
1.20 km
John Dearness Public School
Elementary: Public
1.81 km
St Theresa Separate School
Elementary: Catholic
0.23 km
Byron Somerset Public School
Elementary: Public
1.15 km
Byron Northview Public School
Elementary: Public
1.20 km
Byron Southwood Public School
Elementary: Public
0.43 km
Westminster Secondary School
Secondary: Public
5.11 km
St. Andre Bessette Secondary School
Secondary: Catholic
7.25 km
St Thomas Aquinas Secondary School
Secondary: Catholic
2.11 km
Oakridge Secondary School
Secondary: Public
3.54 km
Sir Frederick Banting Secondary School
Secondary: Public
6.39 km
Saunders Secondary School
Secondary: Public
3.90 km
-
Scenic View Park
Ironwood Rd (at Dogwood Cres.), London ON 0.78km -
Backyard Retreat
0.82km -
Somerset Park
London ON 1.53km
-
TD Bank Financial Group
1260 Commissioners Rd W (Boler), London ON N6K 1C7 1.12km -
TD Canada Trust Branch and ATM
3030 Colonel Talbot Rd, London ON N6P 0B3 2.47km -
TD Bank Financial Group
3030 Colonel Talbot Rd, London ON N6P 0B3 2.47km










