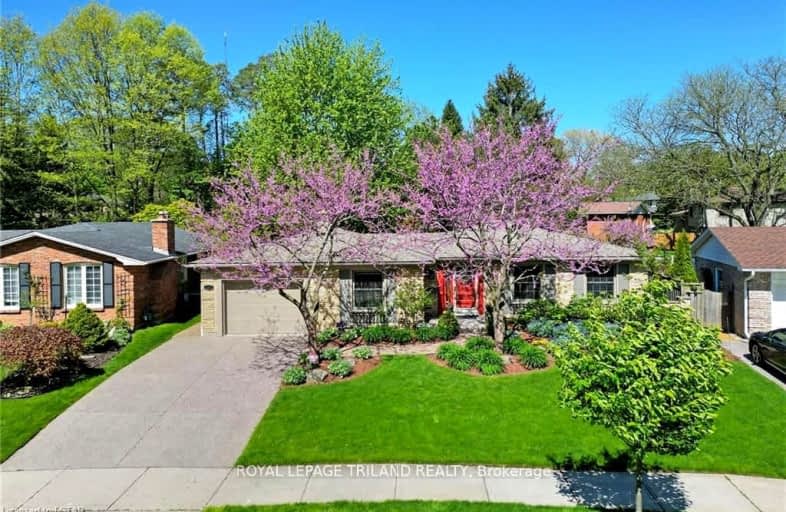Car-Dependent
- Most errands require a car.
28
/100
Some Transit
- Most errands require a car.
35
/100
Somewhat Bikeable
- Most errands require a car.
36
/100

St George Separate School
Elementary: Catholic
1.49 km
John Dearness Public School
Elementary: Public
1.71 km
St Theresa Separate School
Elementary: Catholic
0.75 km
Byron Somerset Public School
Elementary: Public
1.71 km
Byron Northview Public School
Elementary: Public
0.95 km
Byron Southwood Public School
Elementary: Public
0.94 km
Westminster Secondary School
Secondary: Public
5.49 km
St. Andre Bessette Secondary School
Secondary: Catholic
6.93 km
St Thomas Aquinas Secondary School
Secondary: Catholic
1.86 km
Oakridge Secondary School
Secondary: Public
3.52 km
Sir Frederick Banting Secondary School
Secondary: Public
6.26 km
Saunders Secondary School
Secondary: Public
4.40 km
-
Scenic View Park
Ironwood Rd (at Dogwood Cres.), London ON 0.75km -
Backyard Retreat
1.4km -
Springbank Park
1080 Commissioners Rd W (at Rivers Edge Dr.), London ON N6K 1C3 2.29km
-
TD Bank Financial Group
1260 Commissioners Rd W (Boler), London ON N6K 1C7 1.14km -
TD Bank Financial Group
1213 Oxford St W (at Hyde Park Rd.), London ON N6H 1V8 2.85km -
TD Canada Trust ATM
1213 Oxford St W, London ON N6H 1V8 2.85km














