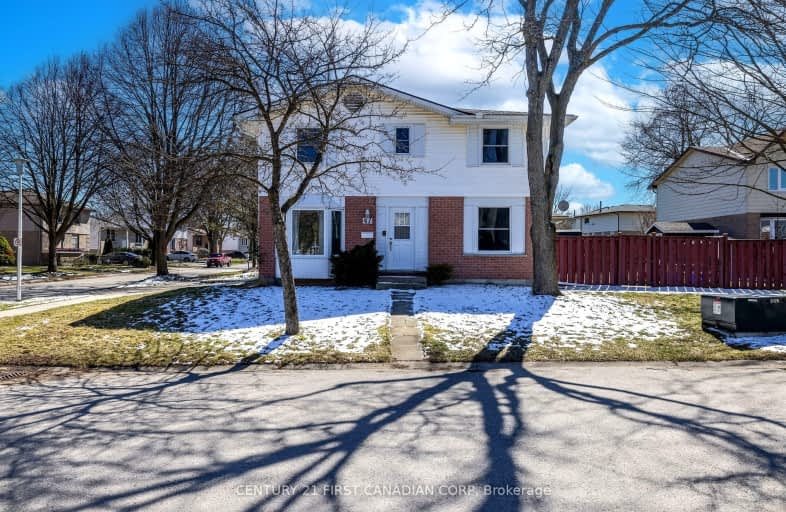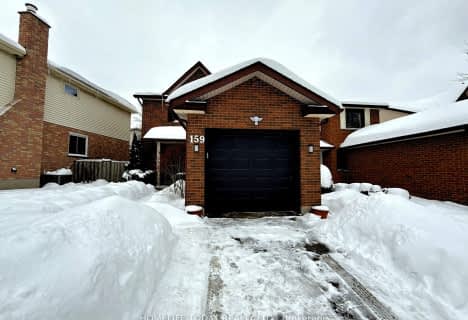Somewhat Walkable
- Some errands can be accomplished on foot.
58
/100
Some Transit
- Most errands require a car.
39
/100
Somewhat Bikeable
- Most errands require a car.
46
/100

Orchard Park Public School
Elementary: Public
1.96 km
St Paul Separate School
Elementary: Catholic
2.64 km
St Marguerite d'Youville
Elementary: Catholic
0.68 km
Clara Brenton Public School
Elementary: Public
2.40 km
Wilfrid Jury Public School
Elementary: Public
1.00 km
Emily Carr Public School
Elementary: Public
0.88 km
Westminster Secondary School
Secondary: Public
5.75 km
St. Andre Bessette Secondary School
Secondary: Catholic
1.79 km
St Thomas Aquinas Secondary School
Secondary: Catholic
3.93 km
Oakridge Secondary School
Secondary: Public
2.81 km
Medway High School
Secondary: Public
5.92 km
Sir Frederick Banting Secondary School
Secondary: Public
0.91 km
-
Active Playground Equipment Inc
London ON 0.21km -
Gainsborough Meadow Park
London ON 0.24km -
Northwest Optimist Park
Ontario 0.74km
-
BMO Bank of Montreal
1225 Wonderland Rd N (at Gainsborough Rd), London ON N6G 2V9 0.97km -
Scotiabank
880 Wonderland Rd N, London ON N6G 4X7 1.59km -
RBC Royal Bank
1265 Fanshawe Park Rd W (Hyde Park Rd), London ON N6G 0G4 1.8km














