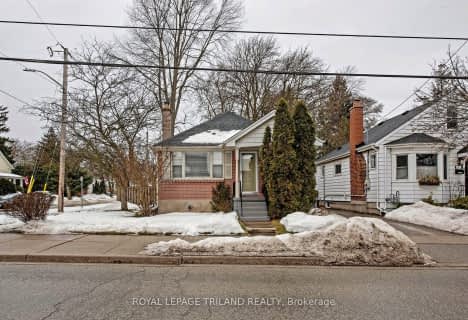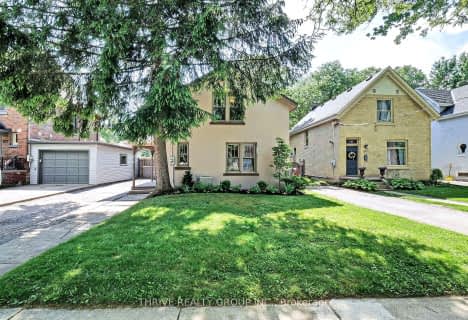
Wortley Road Public School
Elementary: Public
1.72 km
Victoria Public School
Elementary: Public
0.59 km
St Martin
Elementary: Catholic
1.30 km
Jeanne-Sauvé Public School
Elementary: Public
1.45 km
Eagle Heights Public School
Elementary: Public
1.39 km
Kensal Park Public School
Elementary: Public
1.39 km
Westminster Secondary School
Secondary: Public
2.34 km
London South Collegiate Institute
Secondary: Public
2.05 km
London Central Secondary School
Secondary: Public
2.08 km
Catholic Central High School
Secondary: Catholic
2.36 km
Saunders Secondary School
Secondary: Public
4.11 km
H B Beal Secondary School
Secondary: Public
2.71 km












