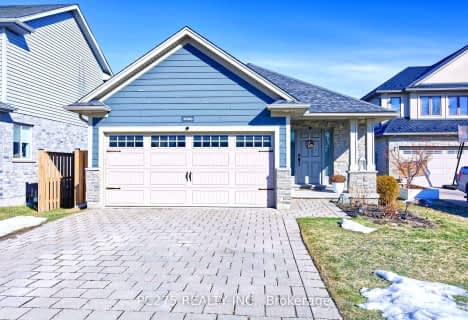
Holy Rosary Separate School
Elementary: Catholic
0.30 km
Tecumseh Public School
Elementary: Public
0.83 km
Sir George Etienne Cartier Public School
Elementary: Public
1.25 km
St. John French Immersion School
Elementary: Catholic
1.50 km
Mountsfield Public School
Elementary: Public
1.02 km
Princess Elizabeth Public School
Elementary: Public
1.07 km
G A Wheable Secondary School
Secondary: Public
1.34 km
B Davison Secondary School Secondary School
Secondary: Public
1.80 km
London South Collegiate Institute
Secondary: Public
0.93 km
London Central Secondary School
Secondary: Public
2.82 km
Catholic Central High School
Secondary: Catholic
2.55 km
H B Beal Secondary School
Secondary: Public
2.51 km












