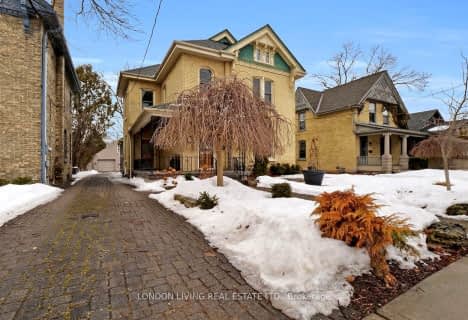
St Thomas More Separate School
Elementary: Catholic
0.73 km
Orchard Park Public School
Elementary: Public
1.00 km
University Heights Public School
Elementary: Public
0.51 km
Jeanne-Sauvé Public School
Elementary: Public
1.63 km
Wilfrid Jury Public School
Elementary: Public
1.87 km
Eagle Heights Public School
Elementary: Public
0.96 km
Westminster Secondary School
Secondary: Public
4.03 km
London South Collegiate Institute
Secondary: Public
4.31 km
London Central Secondary School
Secondary: Public
3.19 km
Oakridge Secondary School
Secondary: Public
3.21 km
Catholic Central High School
Secondary: Catholic
3.63 km
Sir Frederick Banting Secondary School
Secondary: Public
1.97 km












