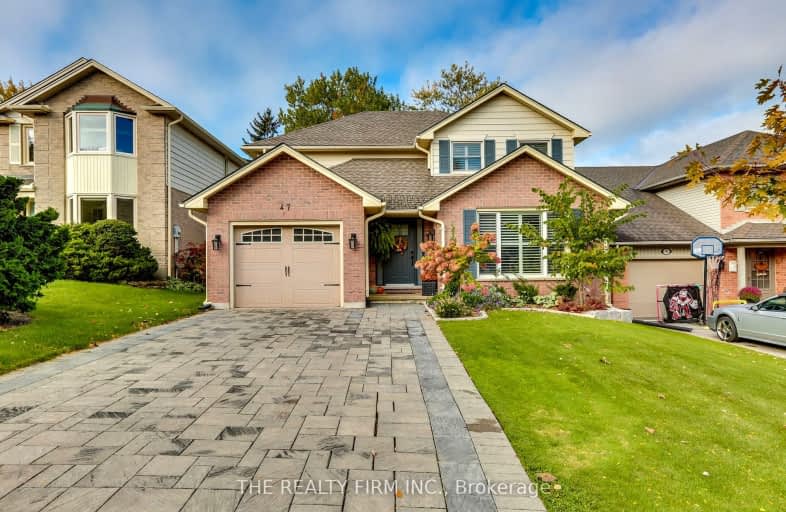Car-Dependent
- Most errands require a car.
43
/100
Some Transit
- Most errands require a car.
33
/100
Somewhat Bikeable
- Most errands require a car.
35
/100

St George Separate School
Elementary: Catholic
1.47 km
John Dearness Public School
Elementary: Public
2.52 km
St Theresa Separate School
Elementary: Catholic
1.08 km
Byron Somerset Public School
Elementary: Public
0.51 km
Byron Northview Public School
Elementary: Public
2.21 km
Byron Southwood Public School
Elementary: Public
0.99 km
Westminster Secondary School
Secondary: Public
4.50 km
St. Andre Bessette Secondary School
Secondary: Catholic
8.04 km
St Thomas Aquinas Secondary School
Secondary: Catholic
2.98 km
Oakridge Secondary School
Secondary: Public
3.93 km
Sir Frederick Banting Secondary School
Secondary: Public
6.88 km
Saunders Secondary School
Secondary: Public
3.01 km
-
Somerset Park
London ON 0.47km -
Summercrest Park
0.97km -
Byron Hills Park
London ON 1.53km
-
TD Bank Financial Group
3030 Colonel Talbot Rd, London ON N6P 0B3 1.25km -
Scotiabank
755 Wonderland Rd N, London ON N6H 4L1 2.88km -
BMO Bank of Montreal
839 Wonderland Rd S, London ON N6K 4T2 3.17km













