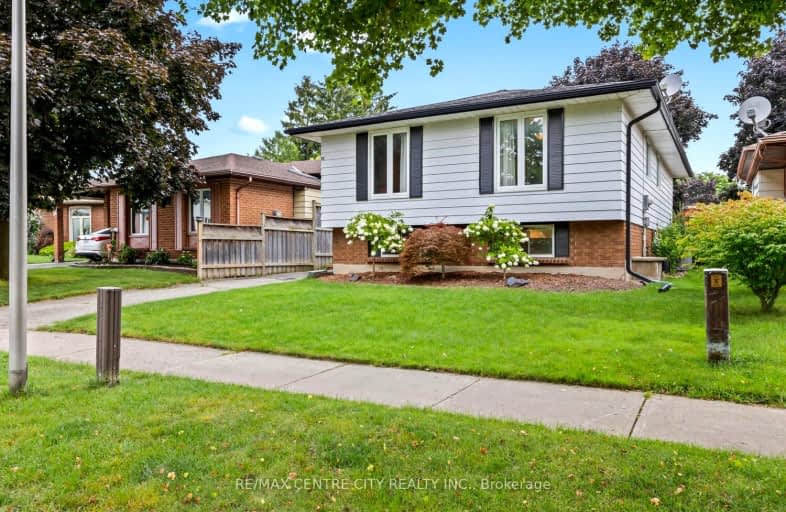Very Walkable
- Most errands can be accomplished on foot.
72
/100
Some Transit
- Most errands require a car.
47
/100
Bikeable
- Some errands can be accomplished on bike.
53
/100

Rick Hansen Public School
Elementary: Public
0.35 km
Cleardale Public School
Elementary: Public
0.80 km
Sir Arthur Carty Separate School
Elementary: Catholic
0.54 km
Ashley Oaks Public School
Elementary: Public
0.81 km
St Anthony Catholic French Immersion School
Elementary: Catholic
1.04 km
White Oaks Public School
Elementary: Public
0.79 km
G A Wheable Secondary School
Secondary: Public
3.65 km
B Davison Secondary School Secondary School
Secondary: Public
4.29 km
Westminster Secondary School
Secondary: Public
4.08 km
London South Collegiate Institute
Secondary: Public
3.29 km
Sir Wilfrid Laurier Secondary School
Secondary: Public
2.34 km
H B Beal Secondary School
Secondary: Public
5.21 km
-
White Oaks Optimist Park
560 Bradley Ave, London ON N6E 2L7 0.51km -
Ashley Oaks Public School
Ontario 0.8km -
Saturn Playground White Oaks
London ON 1.09km
-
Scotiabank
639 Southdale Rd E (Montgomery Rd.), London ON N6E 3M2 0.42km -
Pay2Day
879 Wellington Rd, London ON N6E 3N5 0.65km -
TD Canada Trust Branch and ATM
1420 Ernest Ave, London ON N6E 2H8 0.74km














