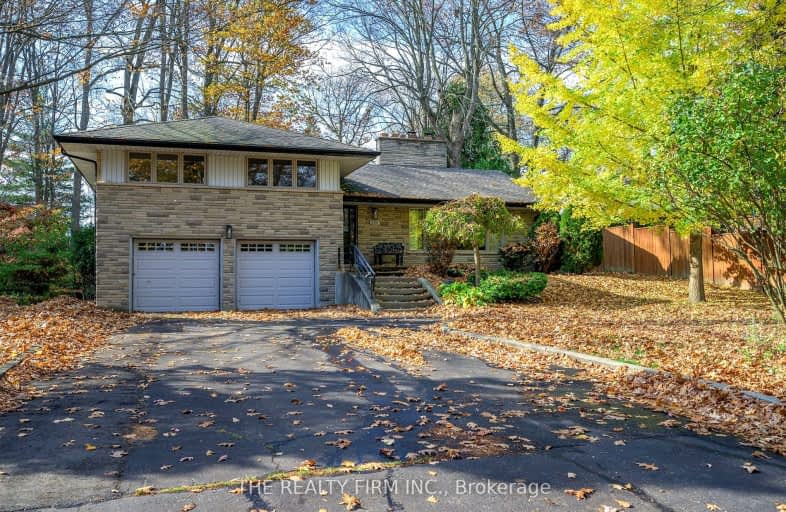Car-Dependent
- Most errands require a car.
32
/100
Some Transit
- Most errands require a car.
38
/100
Somewhat Bikeable
- Most errands require a car.
37
/100

Notre Dame Separate School
Elementary: Catholic
0.65 km
St Paul Separate School
Elementary: Catholic
1.37 km
West Oaks French Immersion Public School
Elementary: Public
0.71 km
Riverside Public School
Elementary: Public
0.37 km
Woodland Heights Public School
Elementary: Public
1.66 km
Clara Brenton Public School
Elementary: Public
1.35 km
Westminster Secondary School
Secondary: Public
2.64 km
St. Andre Bessette Secondary School
Secondary: Catholic
5.30 km
St Thomas Aquinas Secondary School
Secondary: Catholic
2.42 km
Oakridge Secondary School
Secondary: Public
0.98 km
Sir Frederick Banting Secondary School
Secondary: Public
3.52 km
Saunders Secondary School
Secondary: Public
2.95 km
-
Springbank Gardens
Wonderland Rd (Springbank Drive), London ON 0.99km -
Greenway Park
ON 1.35km -
Amarone String Quartet
ON 1.55km
-
Scotiabank
1150 Oxford St W (Hyde Park Rd), London ON N6H 4V4 1.33km -
TD Canada Trust Branch and ATM
1213 Oxford St W, London ON N6H 1V8 1.64km -
Commissioners Court Plaza
509 Commissioners Rd W (Wonderland), London ON N6J 1Y5 2.16km














