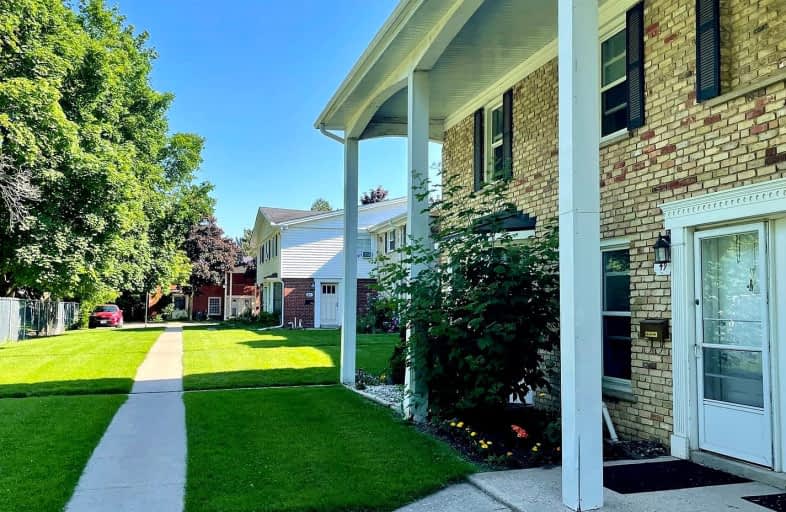Somewhat Walkable
- Some errands can be accomplished on foot.
55
/100
Some Transit
- Most errands require a car.
48
/100
Very Bikeable
- Most errands can be accomplished on bike.
73
/100

École élémentaire Gabriel-Dumont
Elementary: Public
0.82 km
École élémentaire catholique Monseigneur-Bruyère
Elementary: Catholic
0.82 km
Hillcrest Public School
Elementary: Public
1.02 km
Northbrae Public School
Elementary: Public
0.79 km
St Mark
Elementary: Catholic
1.42 km
Louise Arbour French Immersion Public School
Elementary: Public
0.64 km
Robarts Provincial School for the Deaf
Secondary: Provincial
2.49 km
Robarts/Amethyst Demonstration Secondary School
Secondary: Provincial
2.49 km
École secondaire Gabriel-Dumont
Secondary: Public
0.82 km
École secondaire catholique École secondaire Monseigneur-Bruyère
Secondary: Catholic
0.82 km
Montcalm Secondary School
Secondary: Public
1.63 km
A B Lucas Secondary School
Secondary: Public
1.46 km
-
Ed Blake Park
Barker St (btwn Huron & Kipps Lane), London ON 0.4km -
Meander Creek Park
London ON 0.98km -
Northeast Park
Victoria Dr, London ON 1.33km
-
Associated Foreign Exchange, Ulc
1128 Adelaide St N, London ON N5Y 2N7 1.03km -
President's Choice Financial ATM
1118 Adelaide St N, London ON N5Y 2N5 1.17km -
CIBC
1088 Adelaide St N (at Huron St.), London ON N5Y 2N1 1.32km


