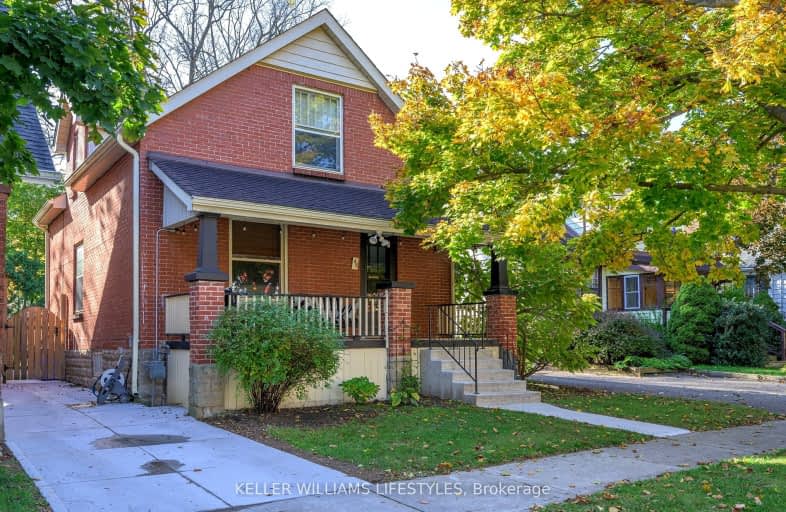Very Walkable
- Most errands can be accomplished on foot.
77
/100
Some Transit
- Most errands require a car.
47
/100
Bikeable
- Some errands can be accomplished on bike.
61
/100

Wortley Road Public School
Elementary: Public
1.24 km
Victoria Public School
Elementary: Public
0.58 km
St Martin
Elementary: Catholic
0.96 km
Arthur Ford Public School
Elementary: Public
1.84 km
École élémentaire catholique Frère André
Elementary: Catholic
1.26 km
Kensal Park Public School
Elementary: Public
1.05 km
Westminster Secondary School
Secondary: Public
1.51 km
London South Collegiate Institute
Secondary: Public
1.82 km
London Central Secondary School
Secondary: Public
2.77 km
Catholic Central High School
Secondary: Catholic
2.93 km
Saunders Secondary School
Secondary: Public
3.32 km
H B Beal Secondary School
Secondary: Public
3.22 km
-
Murray Park
Ontario 0.18km -
River Forks Park
Wharncliffe Rd S, London ON 1.37km -
Ivey Playground and Splash Pad
1.55km
-
BMO Bank of Montreal
299 Wharncliffe Rd S, London ON N6J 2L6 0.36km -
TD Bank Financial Group
191 Wortley Rd (Elmwood Ave), London ON N6C 3P8 1.09km -
CIBC
1 Base Line Rd E (at Wharncliffe Rd. S.), London ON N6C 5Z8 1.19km














