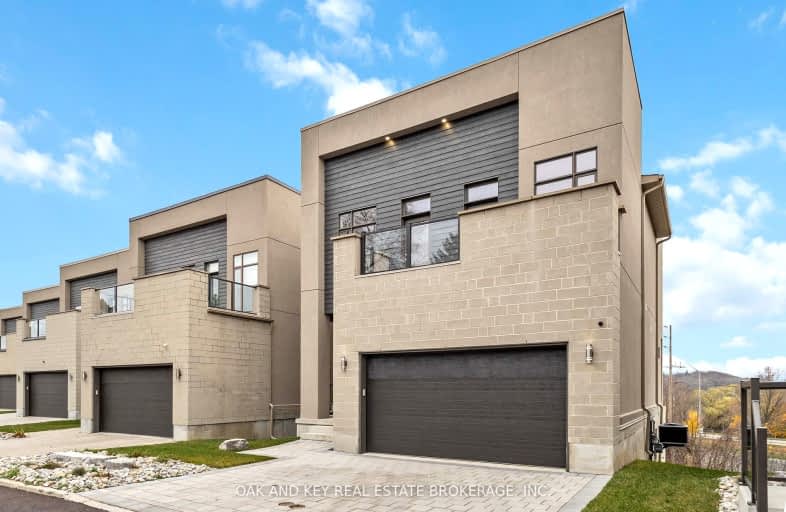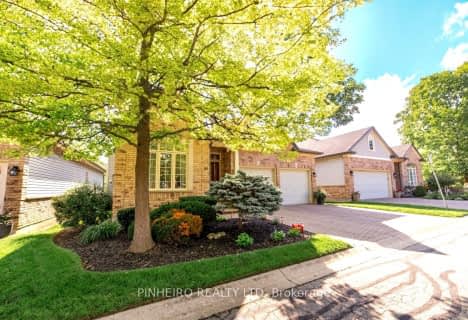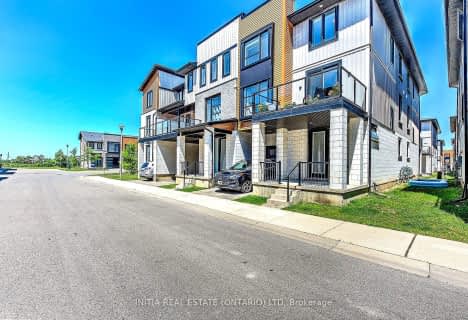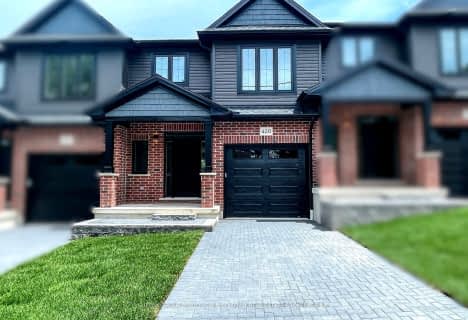
Car-Dependent
- Most errands require a car.
Some Transit
- Most errands require a car.
Bikeable
- Some errands can be accomplished on bike.

Notre Dame Separate School
Elementary: CatholicWest Oaks French Immersion Public School
Elementary: PublicÉcole élémentaire catholique Frère André
Elementary: CatholicRiverside Public School
Elementary: PublicWoodland Heights Public School
Elementary: PublicKensal Park Public School
Elementary: PublicWestminster Secondary School
Secondary: PublicLondon South Collegiate Institute
Secondary: PublicSt Thomas Aquinas Secondary School
Secondary: CatholicOakridge Secondary School
Secondary: PublicSir Frederick Banting Secondary School
Secondary: PublicSaunders Secondary School
Secondary: Public-
Crabby Joe's
670 Oxford Road W, London, ON N6H 1T9 0.95km -
Zodiac KTV
530 Oxford Street W, London, ON N6H 1T6 1.06km -
Fatty Patty's
390 Springbank Dr, London, ON N6J 1G9 1.13km
-
Crepes Cafe
460 Springbank Drive, London, ON N6J 0A8 1.05km -
Chatime
541 Oxford Street W, Unit A2-102, London, ON N6H 0H9 1.14km -
McDonald's
520 Oxford St W, London, ON N6H 1T5 1.16km
-
Hybrid Fitness
530 Oxford Street W, London, ON N6H 1T6 0.97km -
Forest City Fitness
460 Berkshire Drive, London, ON N6J 3S1 1.46km -
Movati Athletic - London North
755 Wonderland Road North, London, ON N6H 4L1 1.75km
-
Rexall
1375 Beaverbrook Avenue, London, ON N6H 0J1 1.73km -
Shoppers Drug Mart
530 Commissioners Road W, London, ON N6J 1Y6 2.31km -
Wortley Village Pharmasave
190 Wortley Road, London, ON N6C 4Y7 3.38km
-
Happy Hotpot & BBQ
611 Wonderland Road N, Unit 3, London, ON N6H 4V6 0.72km -
Dagu Rice Noodle
611 Wonderland Road N, London, ON N6H 1T6 0.87km -
Jinli Hot Pot
611 Wonderland Road N, Unit 3, London, ON N6H 1T6 0.9km
-
Cherryhill Village Mall
301 Oxford St W, London, ON N6H 1S6 2.18km -
Esam Construction
301 Oxford Street W, London, ON N6H 1S6 2.18km -
Westmount Shopping Centre
785 Wonderland Rd S, London, ON N6K 1M6 2.96km
-
Food Island Supermarket
530 Oxford Street W, London, ON N6H 1T6 0.98km -
Indo-Asian Groceries and Spices
689 Oxford St W, Unit #1, London, ON N6H 1V1 1.04km -
Sobeys Extra
661 Wonderland Road N, London, ON N5H 0H9 1.08km
-
LCBO
71 York Street, London, ON N6A 1A6 3.42km -
The Beer Store
1080 Adelaide Street N, London, ON N5Y 2N1 5.81km -
The Beer Store
875 Highland Road W, Kitchener, ON N2N 2Y2 80.3km
-
Tony Clark Car Care
420 Springbank Drive, London, ON N6J 1G8 1.05km -
Shell
1170 Oxford Street W, London, ON N6H 4N2 2.25km -
Shell Canada Products
880 Wonderland Road N, London, ON N6G 4X7 2.34km
-
Hyland Cinema
240 Wharncliffe Road S, London, ON N6J 2L4 2.62km -
Cineplex Odeon Westmount and VIP Cinemas
755 Wonderland Road S, London, ON N6K 1M6 2.86km -
Imagine Cinemas London
355 Wellington Street, London, ON N6A 3N7 4.05km
-
Cherryhill Public Library
301 Oxford Street W, London, ON N6H 1S6 2.32km -
London Public Library Landon Branch
167 Wortley Road, London, ON N6C 3P6 3.27km -
London Public Library - Sherwood Branch
1225 Wonderland Road N, London, ON N6G 2V9 3.51km
-
London Health Sciences Centre - University Hospital
339 Windermere Road, London, ON N6G 2V4 4.5km -
Parkwood Hospital
801 Commissioners Road E, London, ON N6C 5J1 5.82km -
London Doctors' Relief Service
595 Wonderland Road N, London, ON N6H 3E2 0.65km
-
Riverside Park
628 Riverside Dr (Riverside Drive & Wonderland Rd N), London ON 2.75km -
McKillop Park
London ON 0.12km -
Greenway Park
ON 0.38km
-
Bmo
534 Oxford St W, London ON N6H 1T5 1.09km -
BMO Bank of Montreal
509 Commissioners Rd W, London ON N6J 1Y5 2.1km -
BMO Bank of Montreal
101 Cherryhill Blvd (at Oxford St W), London ON N6H 4S4 2.08km









