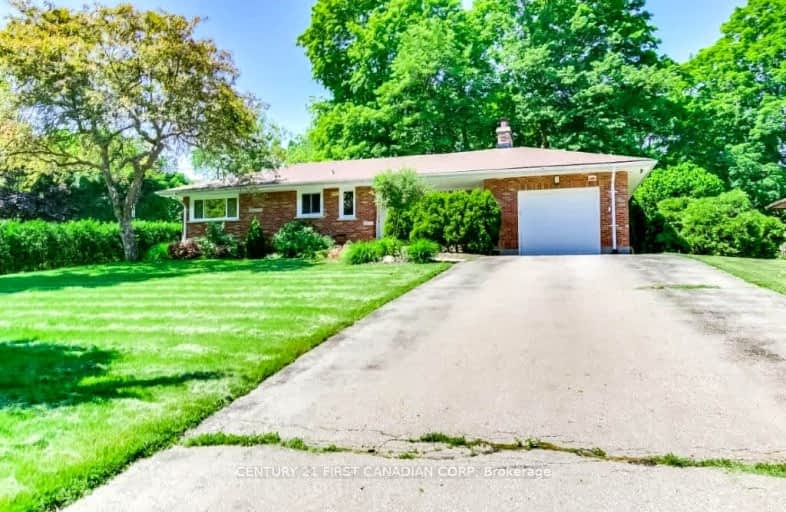Car-Dependent
- Almost all errands require a car.
19
/100
Some Transit
- Most errands require a car.
44
/100
Bikeable
- Some errands can be accomplished on bike.
57
/100

Notre Dame Separate School
Elementary: Catholic
0.36 km
West Oaks French Immersion Public School
Elementary: Public
1.29 km
Riverside Public School
Elementary: Public
0.55 km
Woodland Heights Public School
Elementary: Public
1.32 km
Clara Brenton Public School
Elementary: Public
1.62 km
Kensal Park Public School
Elementary: Public
1.65 km
Westminster Secondary School
Secondary: Public
2.35 km
St. Andre Bessette Secondary School
Secondary: Catholic
5.28 km
St Thomas Aquinas Secondary School
Secondary: Catholic
3.03 km
Oakridge Secondary School
Secondary: Public
1.36 km
Sir Frederick Banting Secondary School
Secondary: Public
3.28 km
Saunders Secondary School
Secondary: Public
3.06 km
-
Riverside Park
628 Riverside Dr (Riverside Drive & Wonderland Rd N), London ON 3.16km -
Greenway Park
ON 0.74km -
Springbank Gardens
Wonderland Rd (Springbank Drive), London ON 0.85km
-
Bmo
534 Oxford St W, London ON N6H 1T5 1.33km -
BMO Bank of Montreal
534 Oxford St W, London ON N6H 1T5 1.37km -
TD Bank Financial Group
480 Wonderland Rd S, London ON N6K 3T1 1.68km














