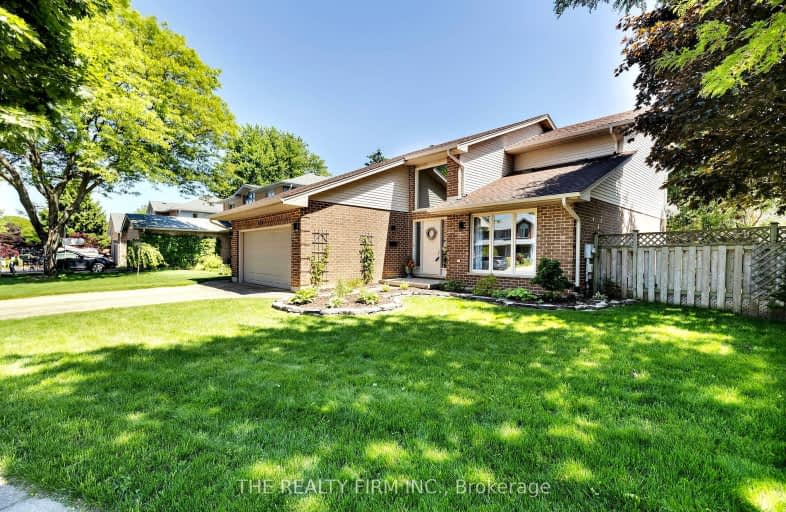Very Walkable
- Most errands can be accomplished on foot.
74
/100
Good Transit
- Some errands can be accomplished by public transportation.
56
/100
Bikeable
- Some errands can be accomplished on bike.
65
/100

University Heights Public School
Elementary: Public
2.88 km
St. Kateri Separate School
Elementary: Catholic
0.60 km
Stoneybrook Public School
Elementary: Public
1.01 km
Masonville Public School
Elementary: Public
1.07 km
St Catherine of Siena
Elementary: Catholic
1.76 km
Jack Chambers Public School
Elementary: Public
1.45 km
École secondaire Gabriel-Dumont
Secondary: Public
3.31 km
École secondaire catholique École secondaire Monseigneur-Bruyère
Secondary: Catholic
3.30 km
Mother Teresa Catholic Secondary School
Secondary: Catholic
3.29 km
Medway High School
Secondary: Public
3.41 km
Sir Frederick Banting Secondary School
Secondary: Public
3.57 km
A B Lucas Secondary School
Secondary: Public
2.28 km
-
TD Green Energy Park
Hillview Blvd, London ON 0.97km -
Plane Tree Park
London ON 1.79km -
Ambleside Park
Ontario 1.78km
-
CIBC
97 Fanshawe Park Rd E, London ON N5X 2S7 0.66km -
RBC Royal Bank
96 Fanshawe Park Rd E (at North Centre Rd.), London ON N5X 4C5 0.75km -
Libro Financial Group
1703 Richmond St (at Fanshawe Park Rd. W.), London ON N5X 3Y2 1.06km














