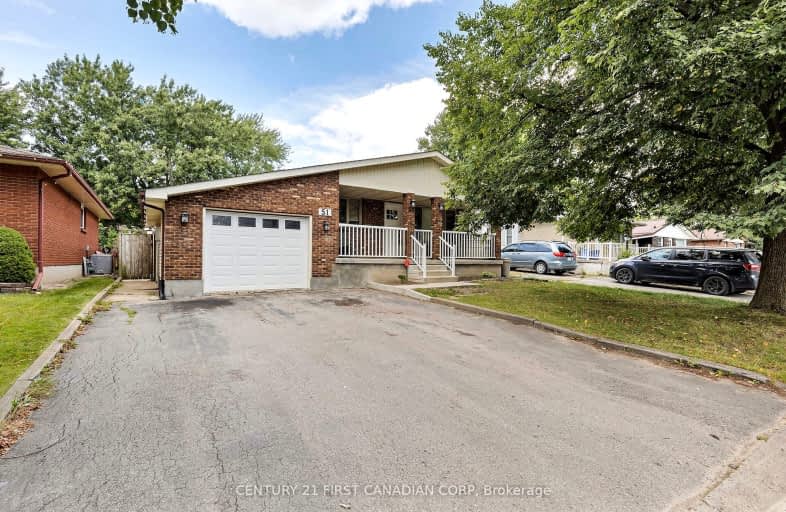Car-Dependent
- Most errands require a car.
34
/100
Some Transit
- Most errands require a car.
41
/100
Somewhat Bikeable
- Most errands require a car.
37
/100

Nicholas Wilson Public School
Elementary: Public
1.21 km
Arthur Stringer Public School
Elementary: Public
1.10 km
C C Carrothers Public School
Elementary: Public
2.60 km
St Francis School
Elementary: Catholic
0.66 km
Wilton Grove Public School
Elementary: Public
0.44 km
Glen Cairn Public School
Elementary: Public
1.96 km
G A Wheable Secondary School
Secondary: Public
3.82 km
Thames Valley Alternative Secondary School
Secondary: Public
6.36 km
B Davison Secondary School Secondary School
Secondary: Public
4.45 km
London South Collegiate Institute
Secondary: Public
4.64 km
Regina Mundi College
Secondary: Catholic
5.04 km
Sir Wilfrid Laurier Secondary School
Secondary: Public
0.81 km
-
Nicholas Wilson Park
Ontario 0.81km -
Ebury Park
1.58km -
Thames Talbot Land Trust
944 Western Counties Rd, London ON N6C 2V4 2.09km
-
BMO Bank of Montreal
1390 Wellington Rd, London ON N6E 1M5 1.91km -
TD Bank Financial Group
1086 Commissioners Rd E, London ON N5Z 4W8 2.51km -
TD Canada Trust ATM
1086 Commissioners Rd E, London ON N5Z 4W8 2.51km














