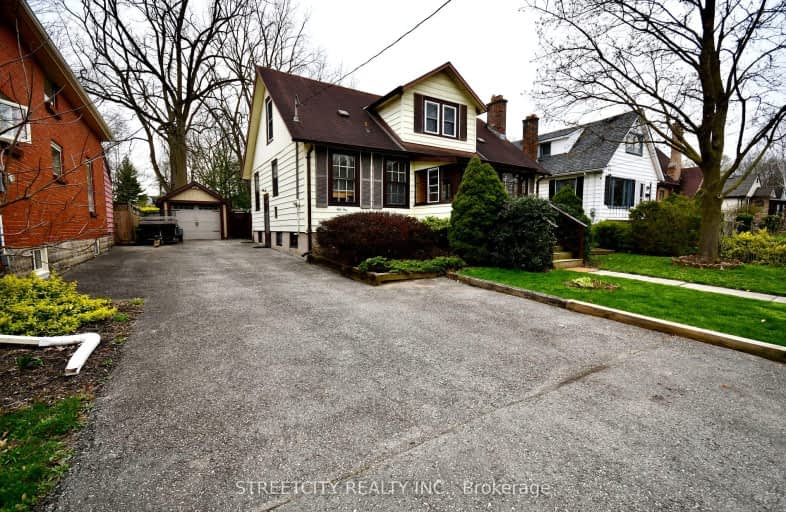Very Walkable
- Most errands can be accomplished on foot.
77
/100
Some Transit
- Most errands require a car.
46
/100
Bikeable
- Some errands can be accomplished on bike.
61
/100

Wortley Road Public School
Elementary: Public
1.25 km
Victoria Public School
Elementary: Public
0.60 km
St Martin
Elementary: Catholic
0.97 km
Arthur Ford Public School
Elementary: Public
1.83 km
École élémentaire catholique Frère André
Elementary: Catholic
1.25 km
Kensal Park Public School
Elementary: Public
1.04 km
Westminster Secondary School
Secondary: Public
1.49 km
London South Collegiate Institute
Secondary: Public
1.84 km
London Central Secondary School
Secondary: Public
2.78 km
Catholic Central High School
Secondary: Catholic
2.95 km
Saunders Secondary School
Secondary: Public
3.30 km
H B Beal Secondary School
Secondary: Public
3.24 km
-
Duchess Avenue Park
26 Duchess Ave (Wharncliffe Road), London ON 0.89km -
Basil Grover Park
London ON 1.41km -
Ivey Playground and Splash Pad
1.56km
-
TD Bank Financial Group
191 Wortley Rd (Elmwood Ave), London ON N6C 3P8 1.11km -
London Bad Credit Car Loans
352 Talbot St, London ON N6A 2R6 1.86km -
VersaBank
140 Fullarton St, London ON N6A 5P2 2.11km














