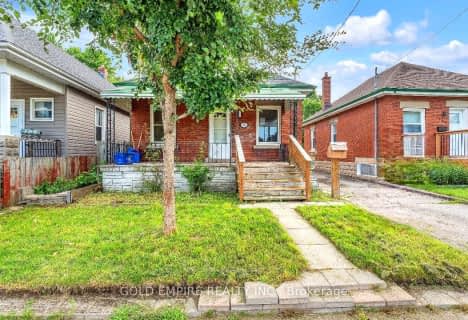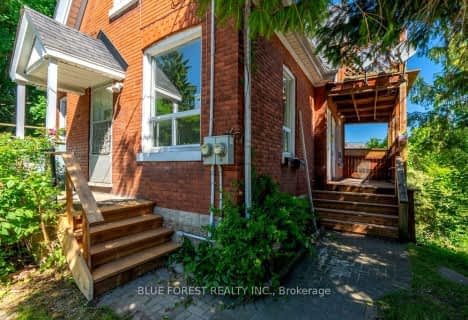
Arthur Stringer Public School
Elementary: Public
1.57 km
St Sebastian Separate School
Elementary: Catholic
1.83 km
École élémentaire catholique Saint-Jean-de-Brébeuf
Elementary: Catholic
1.21 km
C C Carrothers Public School
Elementary: Public
1.85 km
St Francis School
Elementary: Catholic
1.88 km
Glen Cairn Public School
Elementary: Public
1.23 km
G A Wheable Secondary School
Secondary: Public
3.13 km
Thames Valley Alternative Secondary School
Secondary: Public
4.97 km
B Davison Secondary School Secondary School
Secondary: Public
3.60 km
London South Collegiate Institute
Secondary: Public
4.64 km
Sir Wilfrid Laurier Secondary School
Secondary: Public
1.56 km
Clarke Road Secondary School
Secondary: Public
5.30 km






