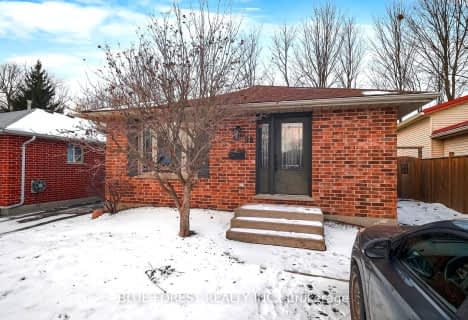
Holy Family Elementary School
Elementary: Catholic
1.83 km
St Robert Separate School
Elementary: Catholic
1.53 km
Bonaventure Meadows Public School
Elementary: Public
0.40 km
Princess AnneFrench Immersion Public School
Elementary: Public
2.47 km
John P Robarts Public School
Elementary: Public
2.00 km
Lord Nelson Public School
Elementary: Public
1.16 km
Robarts Provincial School for the Deaf
Secondary: Provincial
4.05 km
Robarts/Amethyst Demonstration Secondary School
Secondary: Provincial
4.05 km
Thames Valley Alternative Secondary School
Secondary: Public
4.08 km
Montcalm Secondary School
Secondary: Public
5.01 km
John Paul II Catholic Secondary School
Secondary: Catholic
3.99 km
Clarke Road Secondary School
Secondary: Public
1.36 km












