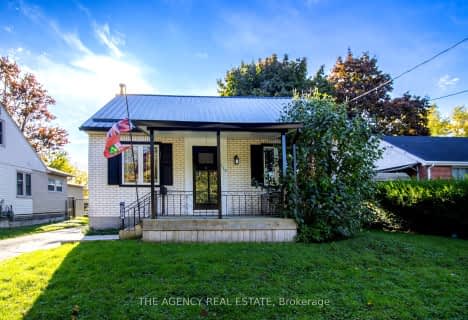
Notre Dame Separate School
Elementary: Catholic
2.02 km
W Sherwood Fox Public School
Elementary: Public
1.34 km
Jean Vanier Separate School
Elementary: Catholic
1.37 km
Riverside Public School
Elementary: Public
1.93 km
Woodland Heights Public School
Elementary: Public
1.16 km
Westmount Public School
Elementary: Public
1.46 km
Westminster Secondary School
Secondary: Public
1.56 km
London South Collegiate Institute
Secondary: Public
4.53 km
St Thomas Aquinas Secondary School
Secondary: Catholic
3.37 km
Oakridge Secondary School
Secondary: Public
2.54 km
Sir Frederick Banting Secondary School
Secondary: Public
5.00 km
Saunders Secondary School
Secondary: Public
1.36 km






