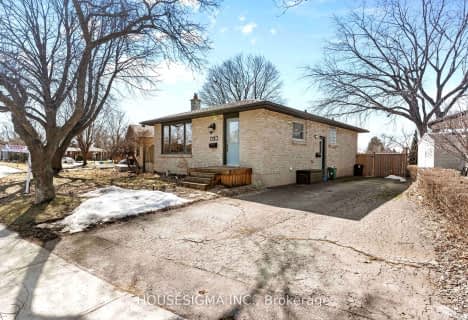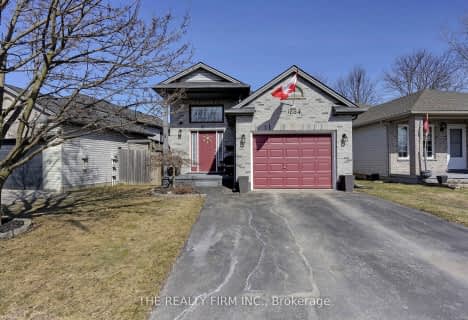
Holy Family Elementary School
Elementary: Catholic
0.41 km
St Robert Separate School
Elementary: Catholic
0.66 km
Bonaventure Meadows Public School
Elementary: Public
1.28 km
Princess AnneFrench Immersion Public School
Elementary: Public
1.69 km
John P Robarts Public School
Elementary: Public
0.50 km
Lord Nelson Public School
Elementary: Public
0.82 km
Robarts Provincial School for the Deaf
Secondary: Provincial
4.47 km
Robarts/Amethyst Demonstration Secondary School
Secondary: Provincial
4.47 km
Thames Valley Alternative Secondary School
Secondary: Public
3.87 km
B Davison Secondary School Secondary School
Secondary: Public
5.23 km
John Paul II Catholic Secondary School
Secondary: Catholic
4.34 km
Clarke Road Secondary School
Secondary: Public
1.15 km











