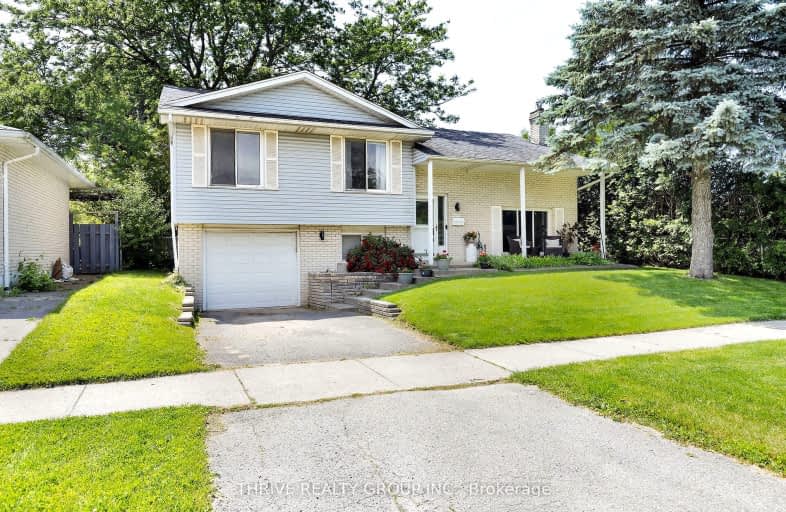Very Walkable
- Most errands can be accomplished on foot.
75
/100
Some Transit
- Most errands require a car.
49
/100
Bikeable
- Some errands can be accomplished on bike.
55
/100

Nicholas Wilson Public School
Elementary: Public
1.51 km
Rick Hansen Public School
Elementary: Public
0.78 km
Sir Arthur Carty Separate School
Elementary: Catholic
1.02 km
Ashley Oaks Public School
Elementary: Public
1.16 km
St Anthony Catholic French Immersion School
Elementary: Catholic
0.30 km
White Oaks Public School
Elementary: Public
0.35 km
G A Wheable Secondary School
Secondary: Public
4.70 km
B Davison Secondary School Secondary School
Secondary: Public
5.36 km
Westminster Secondary School
Secondary: Public
4.86 km
London South Collegiate Institute
Secondary: Public
4.42 km
Regina Mundi College
Secondary: Catholic
4.70 km
Sir Wilfrid Laurier Secondary School
Secondary: Public
2.76 km
-
Ashley Oaks Public School
Ontario 1.16km -
Mitches Park
640 Upper Queens St (Upper Queens), London ON 1.95km -
Thames Talbot Land Trust
944 Western Counties Rd, London ON N6C 2V4 2.54km
-
TD Bank Financial Group
1420 Ernest Ave, London ON N6E 2H8 0.52km -
CIBC
1105 Wellington Rd (in White Oaks Mall), London ON N6E 1V4 0.59km -
TD Bank Financial Group
1078 Wellington Rd (at Bradley Ave.), London ON N6E 1M2 0.8km




