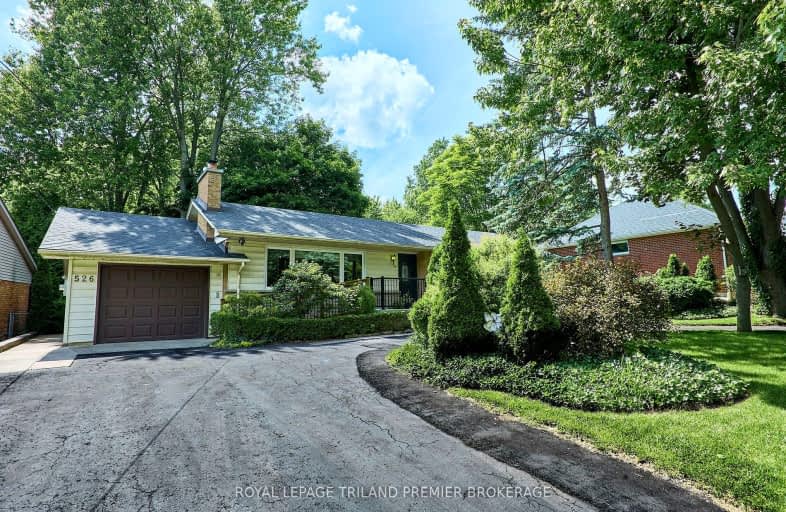Car-Dependent
- Most errands require a car.
30
/100
Some Transit
- Most errands require a car.
36
/100
Somewhat Bikeable
- Most errands require a car.
43
/100

Notre Dame Separate School
Elementary: Catholic
0.52 km
St Paul Separate School
Elementary: Catholic
1.22 km
West Oaks French Immersion Public School
Elementary: Public
0.65 km
Riverside Public School
Elementary: Public
0.19 km
Woodland Heights Public School
Elementary: Public
1.79 km
Clara Brenton Public School
Elementary: Public
1.16 km
Westminster Secondary School
Secondary: Public
2.79 km
St. Andre Bessette Secondary School
Secondary: Catholic
5.09 km
St Thomas Aquinas Secondary School
Secondary: Catholic
2.39 km
Oakridge Secondary School
Secondary: Public
0.81 km
Sir Frederick Banting Secondary School
Secondary: Public
3.32 km
Saunders Secondary School
Secondary: Public
3.16 km
-
Kelly Park
Ontario 0.04km -
Wonderland Gardens
1.05km -
Riverside Park
628 Riverside Dr (Riverside Drive & Wonderland Rd N), London ON 3.78km
-
Scotiabank
1150 Oxford St W (Hyde Park Rd), London ON N6H 4V4 1.21km -
CIBC
780 Hyde Park Rd (Royal York), London ON N6H 5W9 1.48km -
TD Canada Trust ATM
1213 Oxford St W, London ON N6H 1V8 1.54km














