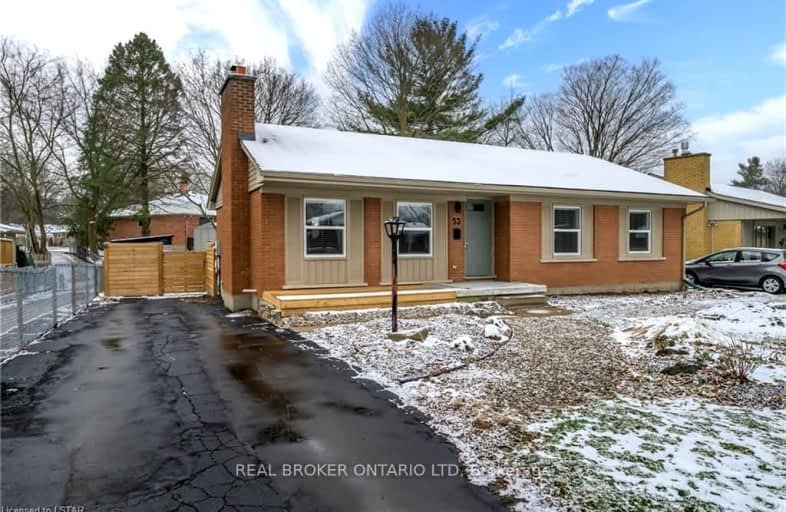
3D Walkthrough
Somewhat Walkable
- Some errands can be accomplished on foot.
57
/100
Some Transit
- Most errands require a car.
49
/100
Somewhat Bikeable
- Most errands require a car.
36
/100

École élémentaire Gabriel-Dumont
Elementary: Public
1.24 km
St Anne's Separate School
Elementary: Catholic
0.88 km
École élémentaire catholique Monseigneur-Bruyère
Elementary: Catholic
1.26 km
Hillcrest Public School
Elementary: Public
0.23 km
Lord Elgin Public School
Elementary: Public
1.20 km
Sir John A Macdonald Public School
Elementary: Public
1.49 km
Robarts Provincial School for the Deaf
Secondary: Provincial
1.72 km
Robarts/Amethyst Demonstration Secondary School
Secondary: Provincial
1.72 km
École secondaire Gabriel-Dumont
Secondary: Public
1.24 km
École secondaire catholique École secondaire Monseigneur-Bruyère
Secondary: Catholic
1.26 km
Montcalm Secondary School
Secondary: Public
0.51 km
John Paul II Catholic Secondary School
Secondary: Catholic
1.93 km
-
The Great Escape
1295 Highbury Ave N, London ON N5Y 5L3 0.65km -
Northeast Park
Victoria Dr, London ON 1.22km -
Genevive Park
at Victoria Dr., London ON 1.2km
-
President's Choice Financial ATM
1118 Adelaide St N, London ON N5Y 2N5 2.05km -
CIBC
1885 Huron St, London ON N5V 3A5 2.85km -
Cibc ATM
1331 Dundas St, London ON N5W 5P3 3.48km













