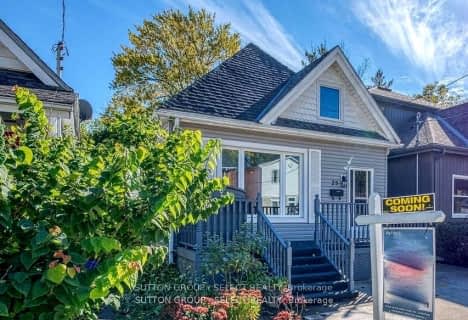
St. Kateri Separate School
Elementary: Catholic
0.76 km
Northbrae Public School
Elementary: Public
1.87 km
St Mark
Elementary: Catholic
1.87 km
Stoneybrook Public School
Elementary: Public
0.38 km
Louise Arbour French Immersion Public School
Elementary: Public
1.67 km
Jack Chambers Public School
Elementary: Public
1.39 km
École secondaire Gabriel-Dumont
Secondary: Public
2.42 km
École secondaire catholique École secondaire Monseigneur-Bruyère
Secondary: Catholic
2.41 km
Mother Teresa Catholic Secondary School
Secondary: Catholic
2.39 km
Montcalm Secondary School
Secondary: Public
3.30 km
Medway High School
Secondary: Public
3.68 km
A B Lucas Secondary School
Secondary: Public
0.99 km



