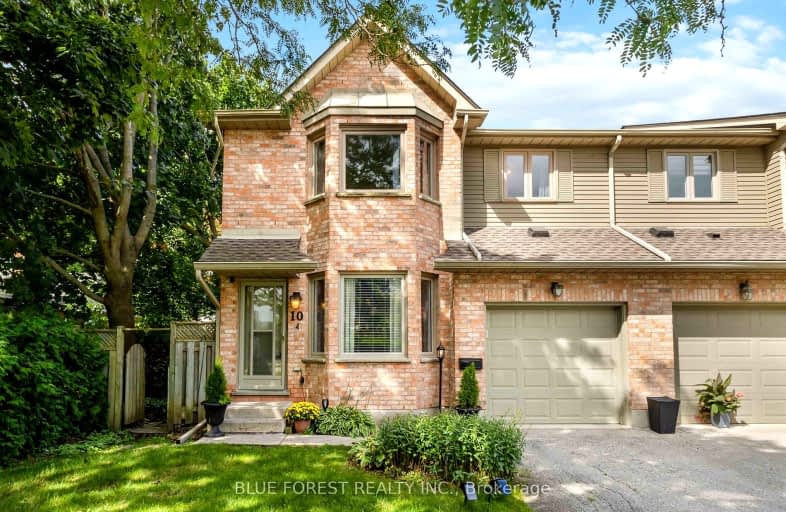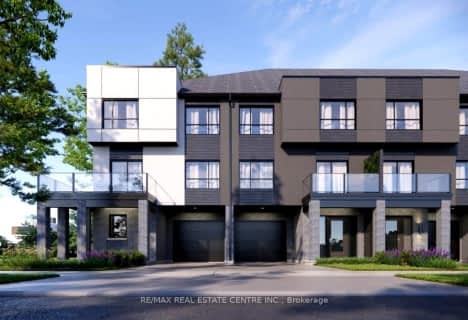
Video Tour
Somewhat Walkable
- Some errands can be accomplished on foot.
62
/100
Some Transit
- Most errands require a car.
47
/100
Bikeable
- Some errands can be accomplished on bike.
60
/100

W Sherwood Fox Public School
Elementary: Public
0.96 km
École élémentaire catholique Frère André
Elementary: Catholic
0.69 km
Jean Vanier Separate School
Elementary: Catholic
1.63 km
Woodland Heights Public School
Elementary: Public
0.76 km
Westmount Public School
Elementary: Public
1.65 km
Kensal Park Public School
Elementary: Public
1.34 km
Westminster Secondary School
Secondary: Public
0.56 km
London South Collegiate Institute
Secondary: Public
3.56 km
London Central Secondary School
Secondary: Public
4.66 km
Oakridge Secondary School
Secondary: Public
3.16 km
Sir Frederick Banting Secondary School
Secondary: Public
5.16 km
Saunders Secondary School
Secondary: Public
1.49 km
-
Jesse Davidson Park
731 Viscount Rd, London ON 1.36km -
Wonderland Gardens
1.4km -
Basil Grover Park
London ON 1.91km
-
Commissioners Court Plaza
509 Commissioners Rd W (Wonderland), London ON N6J 1Y5 0.5km -
Scotiabank
580 Wonderland Rd S (Commissioners), London ON N6K 2Y8 0.63km -
BMO Bank of Montreal
785 Wonderland Rd S, London ON N6K 1M6 1.2km













