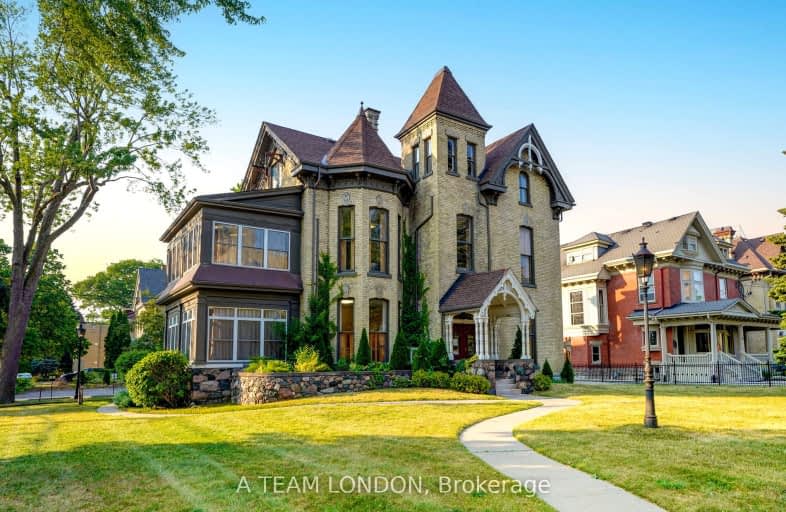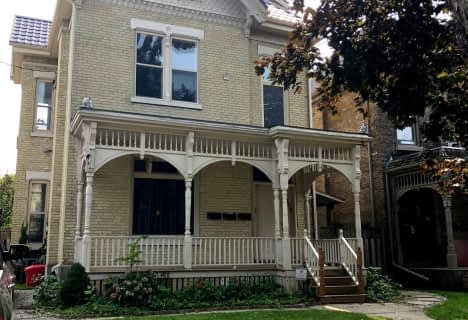Walker's Paradise
- Daily errands do not require a car.
Good Transit
- Some errands can be accomplished by public transportation.
Very Bikeable
- Most errands can be accomplished on bike.

Aberdeen Public School
Elementary: PublicSt Mary School
Elementary: CatholicEast Carling Public School
Elementary: PublicSt Georges Public School
Elementary: PublicSt. John French Immersion School
Elementary: CatholicLord Roberts Public School
Elementary: PublicG A Wheable Secondary School
Secondary: PublicB Davison Secondary School Secondary School
Secondary: PublicLondon South Collegiate Institute
Secondary: PublicLondon Central Secondary School
Secondary: PublicCatholic Central High School
Secondary: CatholicH B Beal Secondary School
Secondary: Public-
Impark
0.9km -
Boyle Park
1.53km -
Maitland Park
London ON 1.65km
-
BMO Bank of Montreal
295 Rectory St, London ON N5Z 0A3 1km -
HSBC
285 King St, London ON N6B 3M6 1.04km -
CIBC
355 Wellington St (in Citi Plaza), London ON N6A 3N7 1.08km











